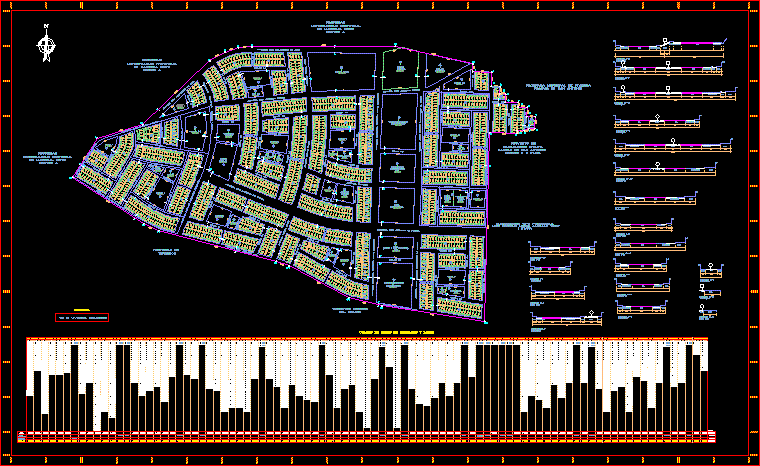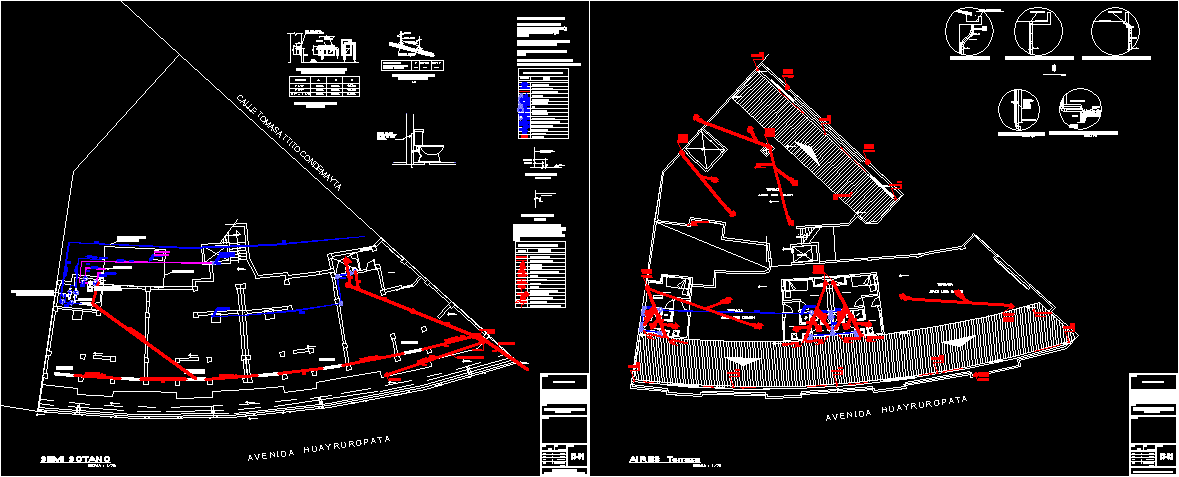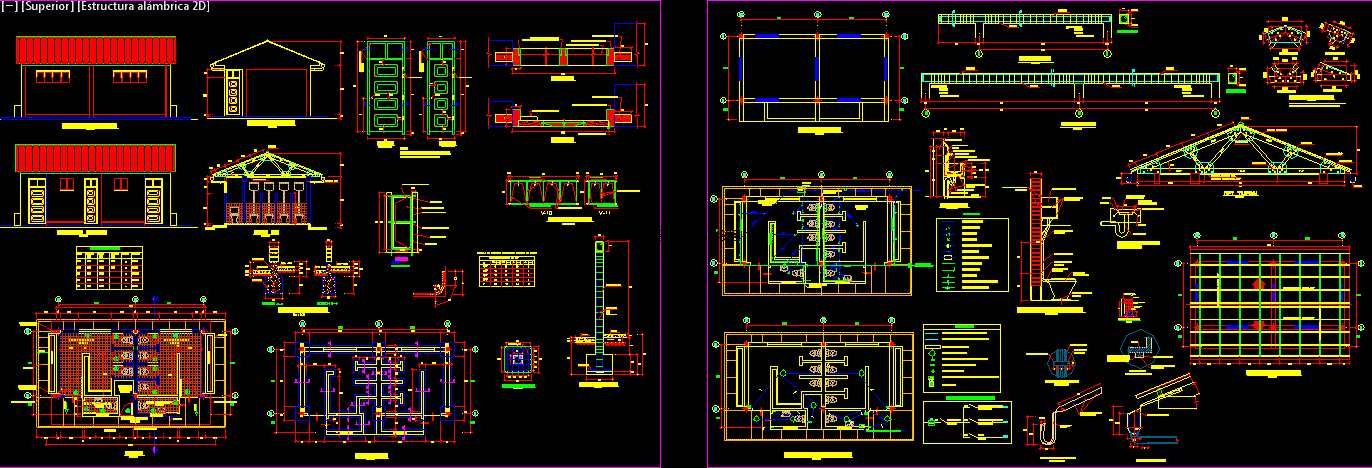High Reservoir DWG Detail for AutoCAD
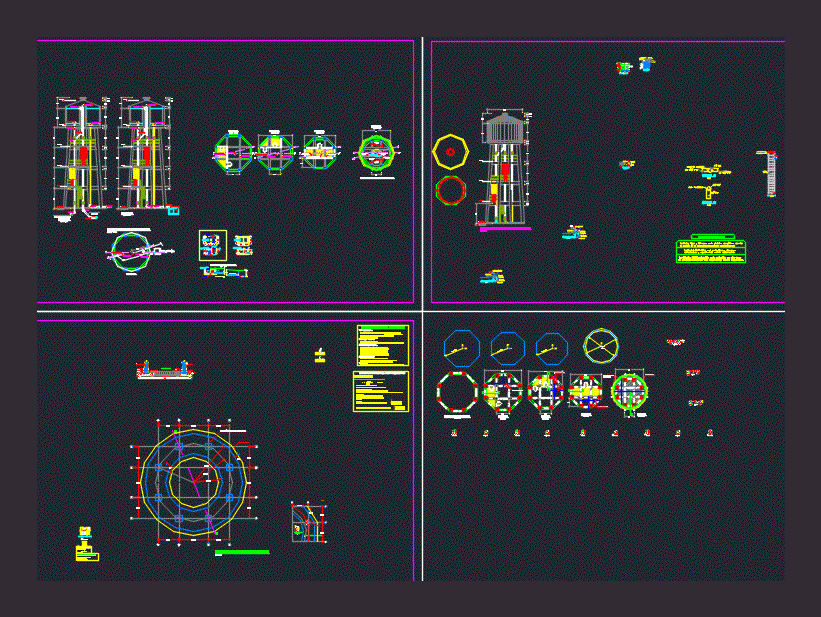
DETAILED STRUCTURE AND FOUNDATIONS OF RESERVOIR HIGH
Drawing labels, details, and other text information extracted from the CAD file (Translated from Spanish):
Water stop, Board of const., mesh, Bottom slab, Up the wall of the tub, see, Railing detail, Esc:, see, Detail of staircase with, Metal staircase, Pipe, Protection basket, Pipe, Black color, anticorrosive paint, Esc:, Metal basket, Main staircase, pipeline, Metal staircase, Esc:, pipeline, cap screw, Esc:, In column, Pin pressure, griddle, Pressure bolts, Rail anchor, Protection basket, Metal staircase, Inspection income, Pipe, Stair anchor, Pipe, To use welding, Cuba edge, Detail in plan of, Esc:, Pipe protection basket, District municipality of pacanga, Total of plans:, code:, Of project:, flat, plane of:, work:, date:, designer:, reviewed:, design:, approved:, March, New jerusalem, topography:, scale:, Aa.hh, district:, Pacanga, Of the drinking water system construction of the sewage system aa.hh. New province district of chepen la libertad, Reservoir high projected structures levels, Asgc, Up the wall of the tub, mesh, Bottom slab, mesh, Bottom slab, Water stop, Board of const., Up the wall of the tub, mesh, mesh, Esc:, N.m., Esc .:, Technical specifications, In general: fy designation, Beams, Foundation ring:, Ground level, Esc:, Esc:, Esc:, Esc:, Esc:, Wire mesh plant, wire mesh, Bolts, Platinum frame, cut:, wire mesh, cut:, Reservoir ventilation, Maximum in one, Should overlap as, Same section, Summary of the foundation conditions:, security factor:, Of foundation: n.f.z., Design for foundation:, Foundation ring, negligible, Portland cement type ms., Admissible, Typical hook detail, Min, Execution sequence of foundation, Using wood shingles as, Make the packed filling with own material, C., Foundation ring mortar, Normal construction procedure., Loads, Columns: cm., Beams: cm., Cuba cupula cm., Reservoir ton. Distributed in the slab beams of the bottom of the tub, Mezzanines, Concrete f’c except, Steel fy, Land lt, general specifications, Upper face foundation cm., Technical standards, Seismic design Peruvian standards, The structure will be waterproofed in the tank level., National building regulations, Foundation, Foundation bottom cm., Land lt, The surplus material., Compensated with loan material., cut, Esc:, Cms., Zusc, Use factor, where, Freedom zone factor, Spectral acceleration, Maximum displacement of the last level, Soil floor factor intermediate., Factor of seismic amplification in both directions, Seismic resistant structural system, Maximum relative displacement of mezzanine, Cms., address, Parameters to define seismic force:, of the, Sec. Fundamental, cut, Esc:, cut, Esc:, level, Esc:, level, Esc:, level, Esc:, Proy. Wall, Double mesh, level, Esc:, Esc:, Area to dig, The entire perimeter, both senses, Of assembly, Square head, The entire perimeter, both senses, rest, Foundation ring, Sol., Esc:, cut, rest, Of assembly, Square head, Plant foundation ring, Foundation beam, Esc:, mosaic, magenta, Cyan, Blue, Iron cut, green, Yellow, net, Pen number, color, description, Feathers to plot, Tomac, Esc:, Column detail, cut, Square head plant, Esc:, column, Esc:, Square head, Walls boards: cm., Climbs up the wall, Esc:, Postconstruction plans, Columns:, Slabs, Lonely: dsf., concrete:, Dsf. P.g, P.g, steel:, degrees, Circular beam with sand sand mix, Thin Finish Thin Finish, Kg. Per bag of kg cement. Similary., Use waterproofing additive in proportion, Tarred the inside of the slab wall, Cm., Cm. free, Make radio reeds on the edge wall of, Roof tile:, Cuba:, Bottom slab:, Coatings:, Dome:, Wall of Cuba:, Plasters, All exterior surfaces of roof wall, Cuba will be tarrajearan with mixture sand, Bottom slab:, Cuba slab background., Thin fine thin-walled finish., Per wall of the tub, Overlaps:, Soil resistance, Min, Min, level, level, Floor level of the reservoir level, detail, Welding joint, Welding joint, detail, Of anticorrosive paint a final layer of anticorrosive enamel., The metal pipes will also be protected with two layers, Anticorrosive enamel topcoat., The metal joinery will be protected with two layers, The beams columns will be painted with enamel paint., Technical specifications, The interior of the tub will be painted with epoxy paint, Arrives low tub. Cleaning ffd, Arrives up t.pd drive to t.e, Arrives low tub. Of ffd distribution, Arrives up t.pd drive to t.e, Arrives low tub. cleaning
Raw text data extracted from CAD file:
Drawing labels, details, and other text information extracted from the CAD file (Translated from Spanish):
Water stop, Board of const., mesh, Bottom slab, Up the wall of the tub, see, Railing detail, Esc:, see, Detail of staircase with, Metal staircase, Pipe, Protection basket, Pipe, Black color, anticorrosive paint, Esc:, Metal basket, Main staircase, pipeline, Metal staircase, Esc:, pipeline, cap screw, Esc:, In column, Pressure pin, griddle, Pressure bolts, Rail anchor, Protection basket, Metal staircase, Inspection income, Pipe, Anchorage of ladder, Pipe, To use welding, Cuba edge, Detail in plan of, Esc:, Pipe protection pipe, District municipality of pacanga, Total of plans:, code:, Of project:, flat, plane of:, work:, date:, designer:, reviewed:, design:, approved:, March, New jerusalem, topography:, scale:, Aa.hh, district:, Pacanga, Of the drinking water system construction of the sewage system aa.hh. New province district of chepen la libertad, Reservoir high projected structures levels, Asgc, Up the wall of the tub, mesh, Bottom slab, mesh, Bottom slab, Water stop, Board of const., Up the wall of the tub, mesh, mesh, Esc:, N.m., Esc .:, Technical specifications, In general: fy designation, Beams, Foundation ring:, Ground level, Esc:, Esc:, Esc:, Esc:, Esc:, Wire mesh plant, wire mesh, Bolts, Platinum frame, cut:, wire mesh, cut:, Reservoir ventilation, The most in one, Should overlap as, Same section, Summary of the foundation conditions:, security factor:, Of foundation: n.f.z., Design for foundation:, Foundation ring, negligible, Portland cement type ms., Admissible, Typical hook detail, Min, Execution sequence of foundation, Using wood shrouds as, Make the packed filling with own material, C., Foundation ring mortar, Normal construction procedure., Loads, Columns: cm., Beams: cm., Cuba cupula cm., Reservoir ton. Distributed in the slab beams of the bottom of the tub, Mezzanines, Concrete f’c except, Steel fy, Land lt, general specifications, Upper face foundation cm., Technical standards, Seismic design Peruvian standards, The structure will be waterproofed in the tank level., National building regulations, Foundation, Foundation bottom cm., Land lt, The surplus material., Compensated with loan material., cut, Esc:, Cms., Zusc, Use factor, where, Freedom zone factor, Spectral acceleration, Maximum displacement of the last level, Soil floor factor intermediate., Factor of seismic amplification in both directions, Seismic resistant structural system, Maximum relative displacement of mezzanine, Cms., address, Parameters to define seismic force:, of the, Sec. Fundamental, cut, Esc:, cut, Esc:, level, Esc:, level, Esc:, level, Esc:, Proy. Wall, Double mesh, level, Esc:, Esc:, Area to dig, The entire perimeter, both senses, Of assembly, Square head, The entire perimeter, both senses, rest, Foundation ring, Sol., Esc:, cut, rest, Of assembly, Square head, Plant foundation ring, Foundation beam, Esc:, mosaic, magenta, Cyan, Blue, Iron cut, green, Yellow, net, Pen number, color, description, Feathers to plot, Tomac, Esc:, Column detail, cut, Square head plant, Esc:, column, Esc:, Square head, Walls boards: cm., Climb up the wall, Esc:, Post-construction plans, Columns:, Slabs, Lonely: dsf., concrete:, Dsf. P.g, P.g, steel:, degrees, Circular beam with sand sand mix, Thin Finish Thin Finish, Kg. Per bag of kg cement. Similary., Use waterproofing additive in proportion, The interior of the slab wall, Cm., Cm. free, Make radio reeds on the edge wall of, Roof tile:, Cuba:, Bottom slab:, Coatings:, Dome:, Wall of Cuba:, Plasters, All exterior surfaces of roof wall, Cuba will be tarrajearan with mixture sand, Bottom slab:, Cuba slab background., Thin of thin-walled thin finish., Per wall of the tub, Overlaps:, Soil resistance, Min, Min, level, level, Slab plant reservoir level, detail, Welding joint, Welding joint, detail, Of anticorrosive paint a final layer of anticorrosive enamel., The metal pipes will also be protected with two layers, Anticorrosive enamel topcoat., The metal joinery will be protected with two layers, The beams columns will be painted with enamel paint., Technical specifications, The interior of the tub will be painted with epoxy paint, Arrives low tub. Cleaning ffd, Arrives comes up tub.ffd impulsion to t.e, Arrives low tub. Of distribution ffd, Arrives comes up tub.ffd impulsion to t.e, Arrives low tub. cleaning
Raw text data extracted from CAD file:
| Language | Spanish |
| Drawing Type | Detail |
| Category | Water Sewage & Electricity Infrastructure |
| Additional Screenshots |
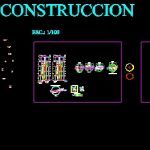 |
| File Type | dwg |
| Materials | Concrete, Steel, Wood, Other |
| Measurement Units | |
| Footprint Area | |
| Building Features | Car Parking Lot |
| Tags | autocad, DETAIL, detailed, distribution, DWG, elevated tank, fornecimento de água, foundations, high, kläranlage, l'approvisionnement en eau, reservoir, structure, supply, treatment plant, wasserversorgung, water, water reservoir |



