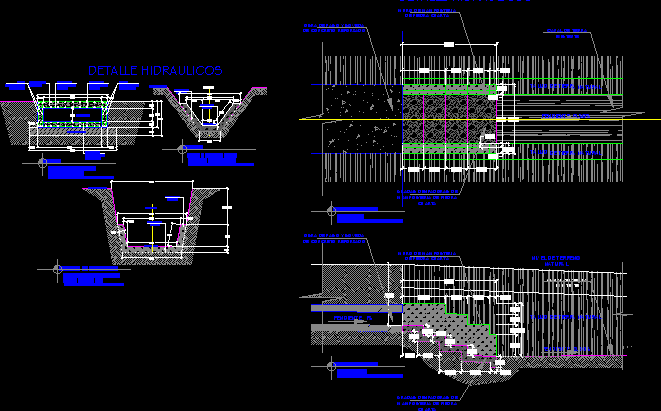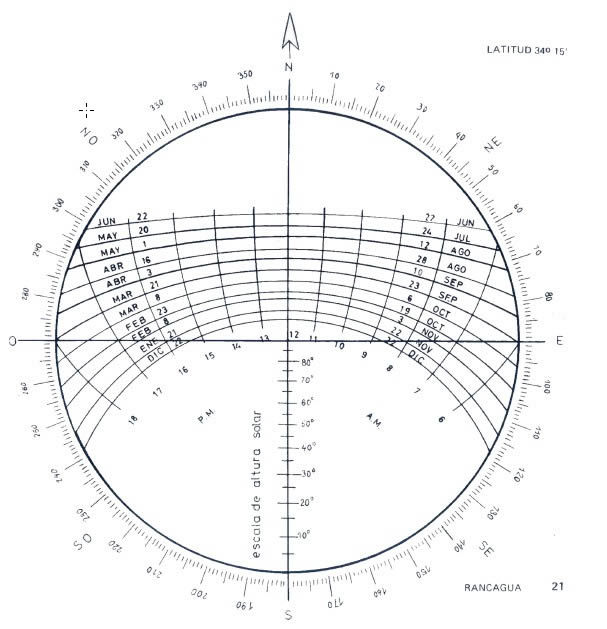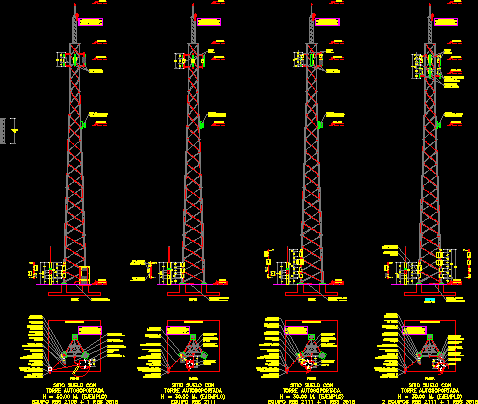High Tension Tower DWG Block for AutoCAD
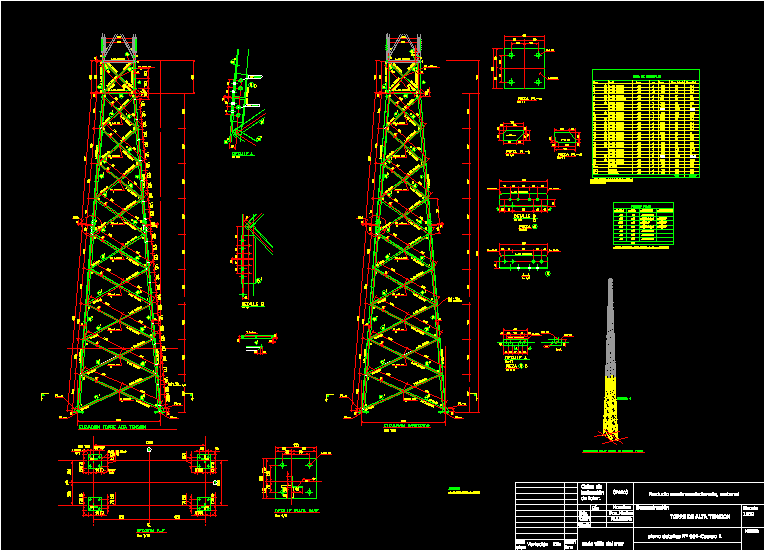
high tension tower
Drawing labels, details, and other text information extracted from the CAD file (Translated from Spanish):
engineering, Proingesa, Esc, Rec, Esc, Perf, Esc, Perf, Esc, Esc, Gs mm, Gs mm, Gs mm, Gs mm, Gs mm, Gs mm, Gs mm, Perf, Perf, Esc, Perf, Perf, Perf, valid for, building, Esc, quantity, Pillar bolts, brand, description, All bolts will carry nut pressure pin, Perforations, Rear elevation, Esc, detail, piece, piece, Gs mm, Det, Esc, detail, total, brand, profile, steel, long, do not., Unit weight, material’s list, Perf, For steps, Gs mm, Gs mm, Det, Isometrical pillar guard wire, Esc, section, Bolts, Esc, Base plate detail, Motherboard, Perf, The quantities indicated are for a pillar, Cant total, Perf, For escalators, High tension tower elevation, Total weight, Notes:, Dimensions in millimeters, body, Tip, detail, piece, detail, Rec, variation, day, first name, Dib., com., Norm., brand, Vineyard seat of the sea, denomination, Material product, M.lucero, Dimensions without indication of toler., Fca.muñoz, Flat details, scale, High voltage tower, first name, issue
Raw text data extracted from CAD file:
| Language | Spanish |
| Drawing Type | Block |
| Category | Water Sewage & Electricity Infrastructure |
| Additional Screenshots |
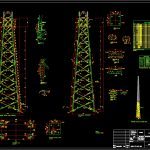 |
| File Type | dwg |
| Materials | Steel, Other |
| Measurement Units | |
| Footprint Area | |
| Building Features | Escalator, Car Parking Lot |
| Tags | alta tensão, autocad, beleuchtung, block, détails électriques, detalhes elétrica, DWG, electrical details, elektrische details, haute tension, high, high tension, hochspannung, iluminação, kläranlage, l'éclairage, la tour, lighting, tension, torre, tower, treatment plant, turm |



