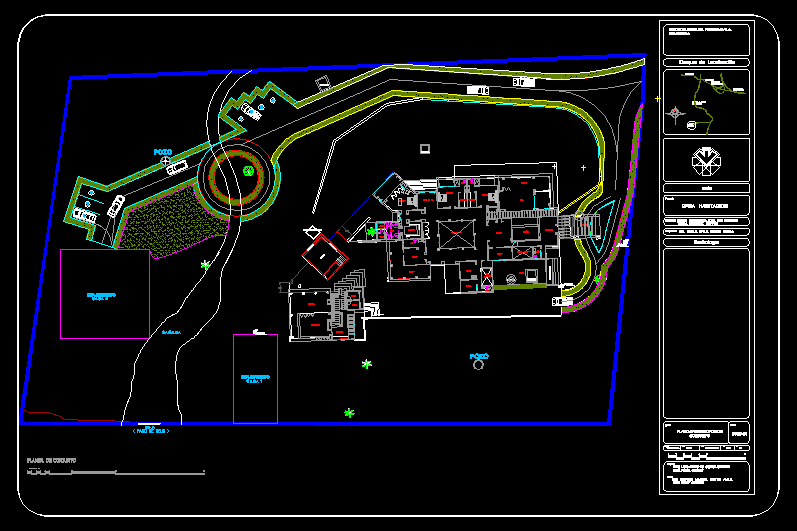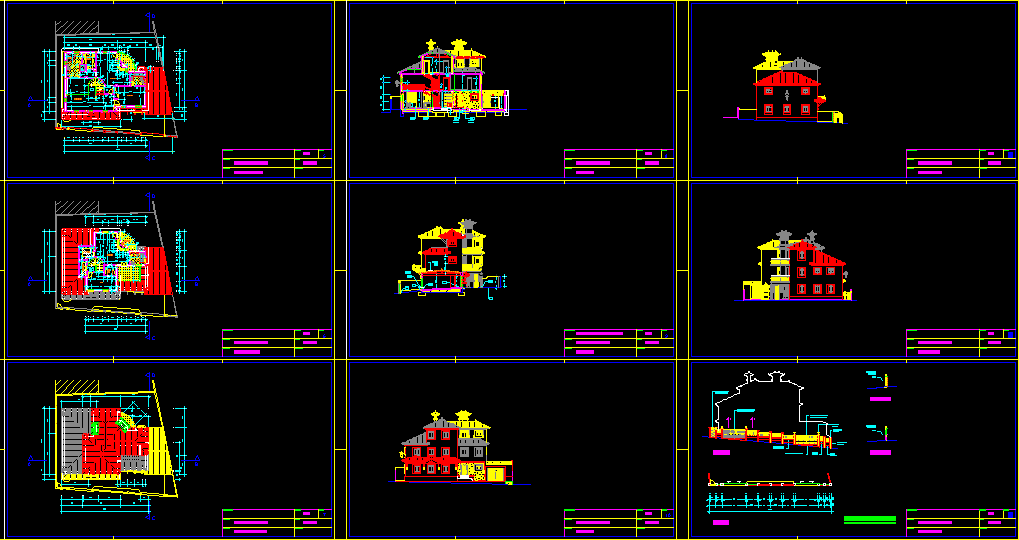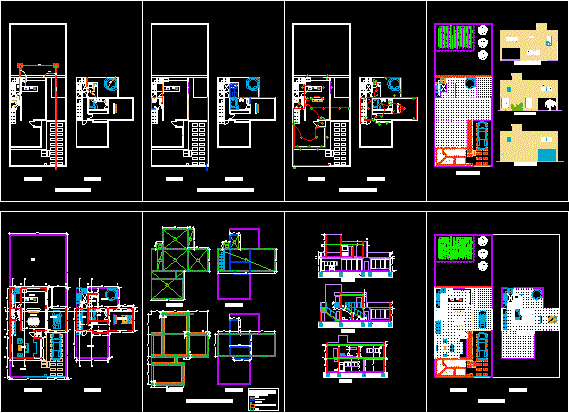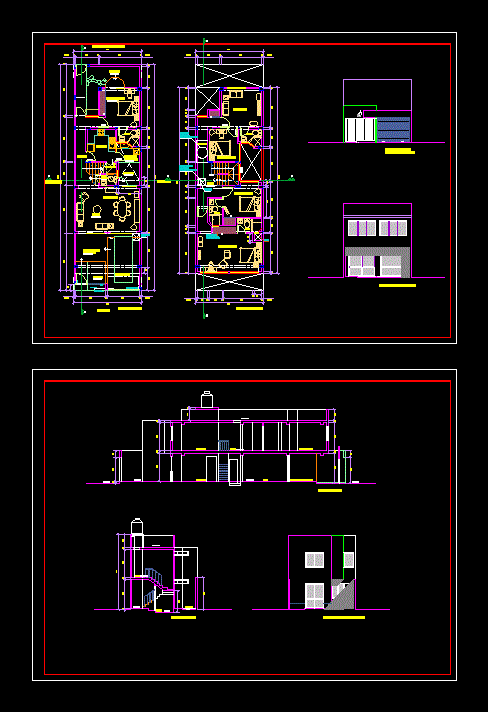Hill House Matumacza DWG Block for AutoCAD

JOINT ARCHITECTURAL RESIDENCE LOCATED IN Tuxtla Gutierrez, Chiapas
Drawing labels, details, and other text information extracted from the CAD file (Translated from Spanish):
studio, terrace, bathroom, garage, cellar gardening, dining room, room, laundry room, patio, central courtyard, slab projection, trabe screening, bobeda, tv room, pantry, kitchen, hall, tv room, ssm , ssh, kitchenette, motor lobby, interior garden, service, steam, jacuzzi, dressing room, pool, overflow, road to the hill, mactumatza, peripheral, south west, quetzals, bypass, west west, site, fence, cañada, well , cistern, machine room, house, hill mactumatza, south west area, location sketch, location :, plane :, municipality :, region :, tuxtla gutiérrez, scale :, date :, acot :, key :, symbology, projected :, arq. luis antonio ochoa setzer, calculated :, ing. hector manuel reyes avila, north, mts., tuxtla gutierrez, chiapas., hector manuel reyes avila, i n g e n i e r, project:, owner: sra. cecilia ofelia rovelo utrilla, center, e s c a l a g r a f i c a:, set plant
Raw text data extracted from CAD file:
| Language | Spanish |
| Drawing Type | Block |
| Category | House |
| Additional Screenshots |
 |
| File Type | dwg |
| Materials | Other |
| Measurement Units | Metric |
| Footprint Area | |
| Building Features | Garden / Park, Pool, Deck / Patio, Garage |
| Tags | apartamento, apartment, appartement, architectural, aufenthalt, autocad, block, casa, chalet, chiapas, dwelling unit, DWG, gutierrez, haus, hill, house, joint, located, logement, maison, residên, residence, tuxtla, unidade de moradia, villa, wohnung, wohnung einheit |








