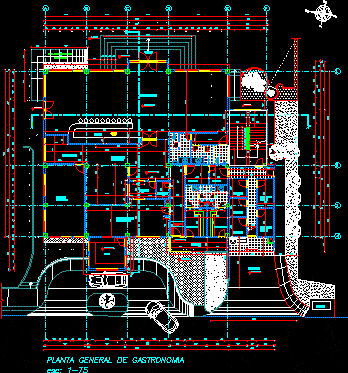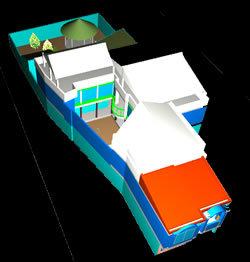Home 3D DWG Model for AutoCAD

Model – 3d solid modeling – without textures
Drawing labels, details, and other text information extracted from the CAD file:
chartered architects – chartered engineers – quantity surveyors, paper size, r o o p a r o o a s s o c i a t e s, applicant’s signature, drawing no., checked, drawn, date, project architect, architect’s signature, chartered architect, mrs. d. n. fernandopulle, gracelinn, dankotuwa., for, proposed residence, meter, d board, bell, r o o p a r o o a s s o c i a t e s, g r o u n d f l o o r p l a n, d i n i n g, l i v i n g, servant’s room, b e d r o o m, p a n t r y, entrance lobby, v e r a n d a h, c a r p o r c h, u p, b o u n d a r y w a l l, w m, f i r s t f l o o r p l a n, l o b b y, v o i d, r o o f b e l o w, l i v i n g b e l o w, s e c o n d f l o o r p l a n, m a s t e r b e d r o o m, t v r o o m, f r o n t e l e v a t i o n, s i d e e l e v a t i o n, r o o f p l a n, calicut tile roof, tar sheet, lunumidella ceiling, roof terrace bellow, exposed rafter ceiling, ground level, ridge tile, valance board, d a t e, d e s c r i p t i o n, s i g n a t u r e, s i t e v i s i t n o t e s, d a l u p o t h a , n e g o m b o ., ms. k. m. n. s. peiris, d o o r w i n d o w s c h e d u l e, width, height, descriptoin, do., timber frame glazed door window with semi arch fixed glass on top., timber frame decorative panel door with semi arch fixed glass on top ., type, nos., timber grill., proposed residence for, dalupotha , negombo., b a l c o n y, t e r r a c e, w a t e r t a n k s l a b, timber frame glazed swing window with semi arch fixed glass on top., timber frame glazed top hung window with semi arch fixed glass on top., timber frame fixed glass., f o u n d a t i o n p l a n, t y p e, w i d t h, h e i g h t, n o s ., timber framr decorative panel door, d o ., d w, timber frame glazed center pivoted window, g r o u n d f l o o r p l a n, s i d e e l e v a t i o n, all nearest wells, note., a p p r o v a l d r a w i n g, structural engineer’s signature, septic tank and soakage pit, g r o u n d f l o o r, t o t a l f l o o r a r e a, s i t e p l a n, f o u n d a t i o n d e t a i l s, rubble foundation, skirting, dry earth filling, internal plaster, brick wall, sockage pit, septic tanks, proposed well, proposed house, proposed boundry wall, g r o u n d l e v e l, calicut tile roof covering, o f f i c e r o o m, s i t t i n g r o o m, k i t c h e n, verandah, kaluwarippuwa west, katana, mr . a . m . l . philips, mrs . s. m . l . fernando, m u t t e t u g o d a r o a d, r o a d, waste water pit, septic tank, proposed two unit house, well, boundary wall, rain water pit, r e s e r va t i o n l i n e, h i g h l a n d, p a d d y f i e l d, e l a, r o a d, f r o m b a s e l i n e r o a d, t o w e l i h e n a, t o h o u s e, tube well, land of k.a. violet perera, land of c.sumanawathie, b a n k, h u t, w e l l, kitchen, bed room, living room and dining room
Raw text data extracted from CAD file:
| Language | English |
| Drawing Type | Model |
| Category | House |
| Additional Screenshots |
 |
| File Type | dwg |
| Materials | Concrete, Glass, Plastic, Other |
| Measurement Units | Metric |
| Footprint Area | |
| Building Features | |
| Tags | apartamento, apartment, appartement, aufenthalt, autocad, casa, chalet, dwelling unit, DWG, haus, home, house, logement, maison, model, Modeling, residên, residence, solid, textures, unidade de moradia, villa, wohnung, wohnung einheit |








