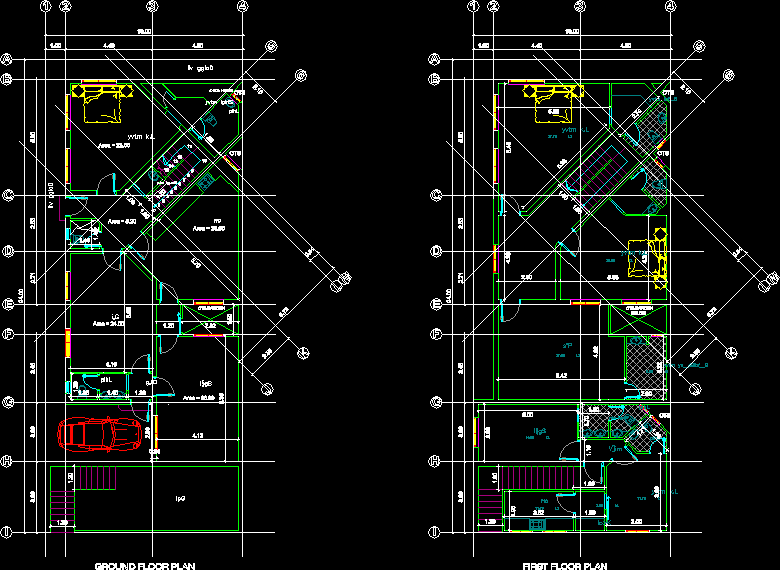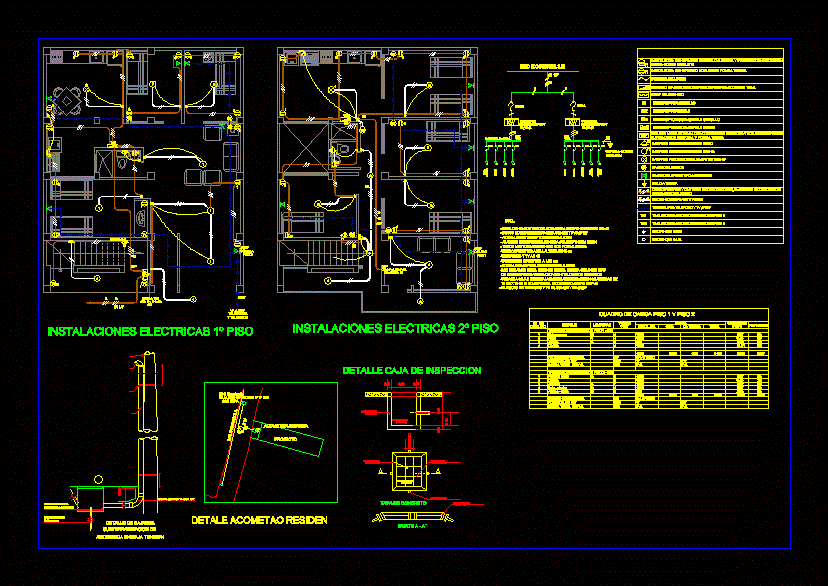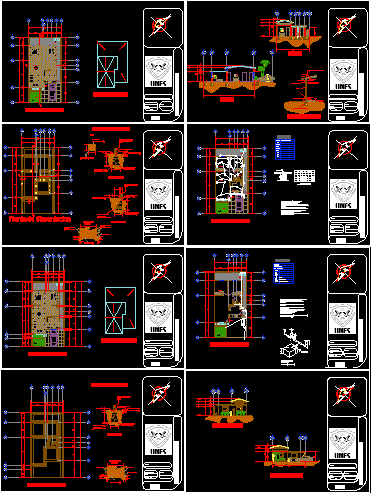Home DWG Block for AutoCAD
ADVERTISEMENT
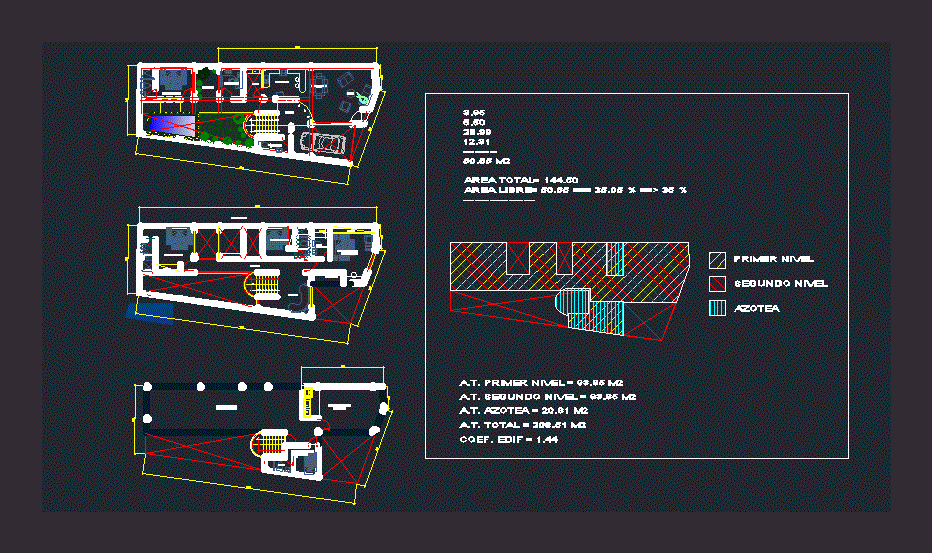
ADVERTISEMENT
Home two story roof. Plants
Drawing labels, details, and other text information extracted from the CAD file (Translated from Spanish):
plant, patio laundry, living room, bedroom, closet, hallway, tendal laundry, roof terrace, bedroom service, bathroom, dining room, kitchen, living room, garden, patio, studio, first level, second level, assistant :, date :, scale :, sheet :, wmcp, address:, professional:, specialty :, owner :, project :, floor :, plant, foundations, residential multifamily building ” los sauces ”, structures, real estate, constructor é, urb.pop: el cortijo, district: trujillo, province: trujillo, dpto.la libertad, larco mar srl, sector: natasha alta, indicated
Raw text data extracted from CAD file:
| Language | Spanish |
| Drawing Type | Block |
| Category | House |
| Additional Screenshots |
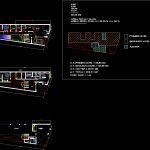 |
| File Type | dwg |
| Materials | Other |
| Measurement Units | Metric |
| Footprint Area | |
| Building Features | Garden / Park, Deck / Patio |
| Tags | apartamento, apartment, appartement, aufenthalt, autocad, block, casa, chalet, dwelling unit, DWG, haus, home, house, Housing, logement, maison, plants, residên, residence, roof, story, unidade de moradia, villa, wohnung, wohnung einheit |



