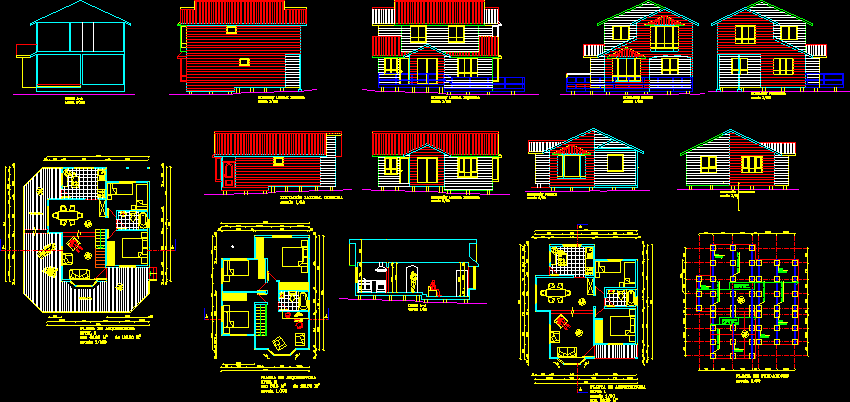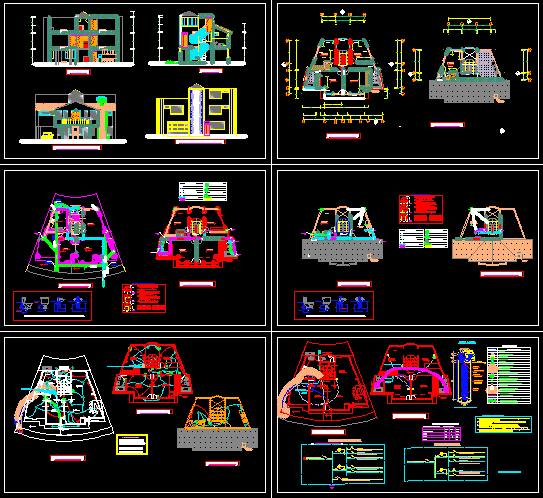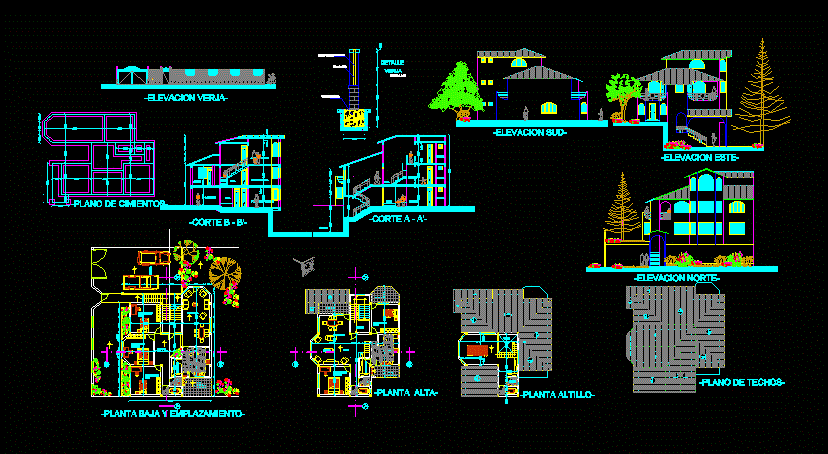Home DWG Block for AutoCAD
ADVERTISEMENT
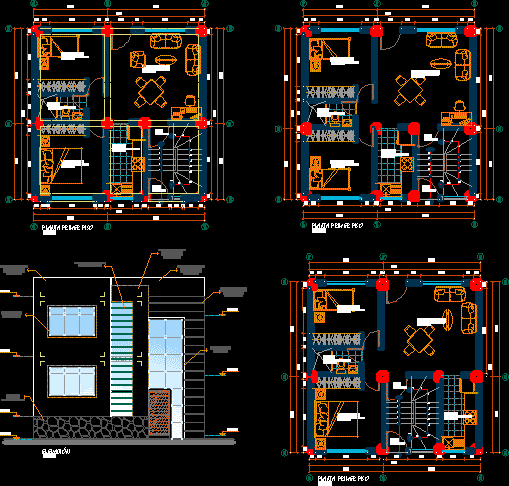
ADVERTISEMENT
Housing – plants – views
Drawing labels, details, and other text information extracted from the CAD file (Translated from Spanish):
scale :, date :, sheet :, architecture, first and second level cuts aa and bb, responsible professional :, draw cad :, specialty :, flat :, single-family housing and department, project :, removech, art, science and technology, art, indicated, owners :, mrs. zhio mara gopia rojas, address :, sr. wilmer barrueta boxes, ss.hh., bedroom, kitchen, dining room, floor first floor, hall, elevation, third level, roof, main elevation, paintings
Raw text data extracted from CAD file:
| Language | Spanish |
| Drawing Type | Block |
| Category | House |
| Additional Screenshots |
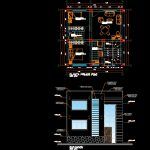 |
| File Type | dwg |
| Materials | Other |
| Measurement Units | Metric |
| Footprint Area | |
| Building Features | |
| Tags | apartamento, apartment, appartement, aufenthalt, autocad, block, casa, chalet, duplex, dwelling unit, DWG, haus, home, house, Housing, logement, maison, plants, residên, residence, unidade de moradia, views, villa, wohnung, wohnung einheit |



