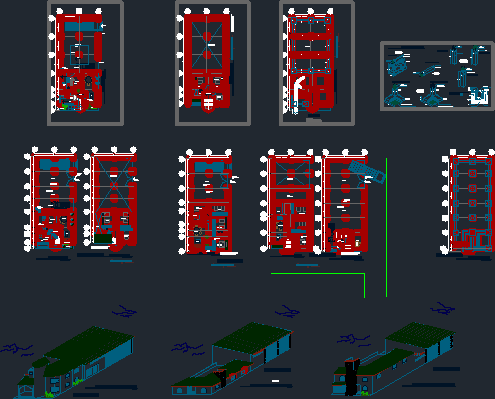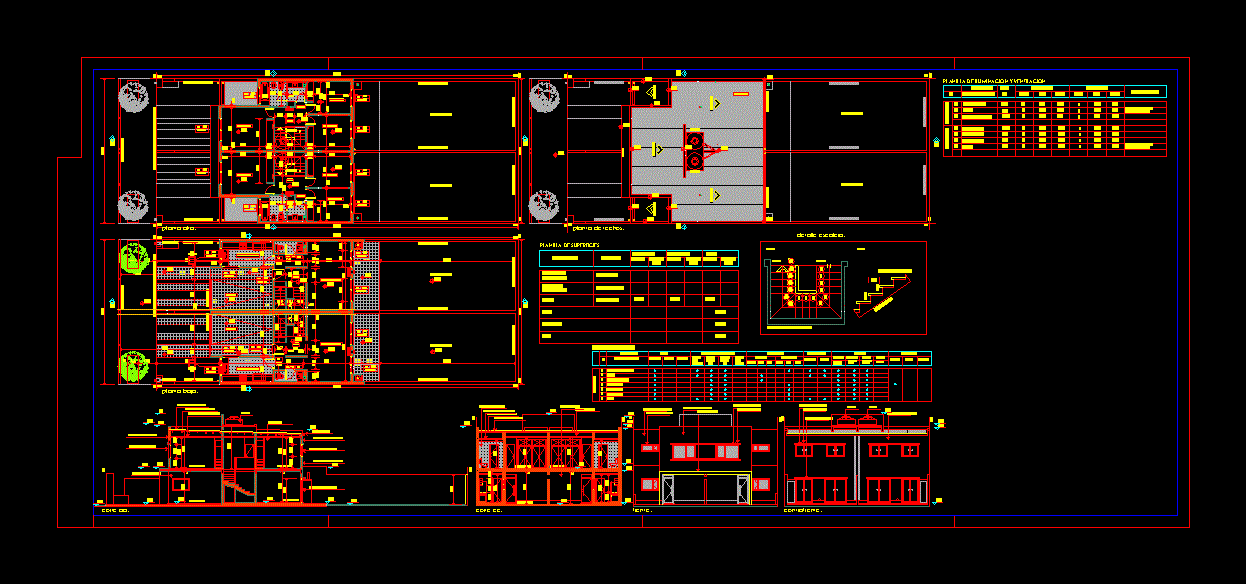Home DWG Block for AutoCAD

Home Draft and Bodega
Drawing labels, details, and other text information extracted from the CAD file (Translated from Spanish):
upper floor, ground floor, dining room, patio, kitchen, bathroom, living room, cellar, up, access, portal, lobby, bedroom, master, ground floor, empty cellar, double height, office, garage, plant, trucks, service, gardener , empty, project-a, project-c, kitchen with breakfast bar, isometric perspective, no scale, project-b, foundations, large access gate on the main street., closet, foundation in adjoining, bap, ban, polished its interior and with a concrete cover, sanitary installation, installation specifications, a general network, space for a bar under the staircase and with direct access to the room., canteen, chain of cl chain, chain of league, die, shoe, partition, finished sand, fine polishing, flattened, finished floor, half-round, concrete cover, cement mortar, block wall, cement or, cement mortar, pipe, pvc, pend., natural, reinforced, metal , projection ring, concrete chain, concrete firm, tepetate compacted, carve of registry, variable, foundation of, chain of exhaustion, masonry
Raw text data extracted from CAD file:
| Language | Spanish |
| Drawing Type | Block |
| Category | House |
| Additional Screenshots |
 |
| File Type | dwg |
| Materials | Concrete, Masonry, Other |
| Measurement Units | Metric |
| Footprint Area | |
| Building Features | Garden / Park, Deck / Patio, Garage |
| Tags | apartamento, apartment, appartement, aufenthalt, autocad, block, bodega, casa, chalet, draft, dwelling unit, DWG, haus, home, house, logement, maison, residên, residence, unidade de moradia, villa, wohnung, wohnung einheit |








