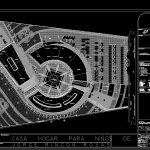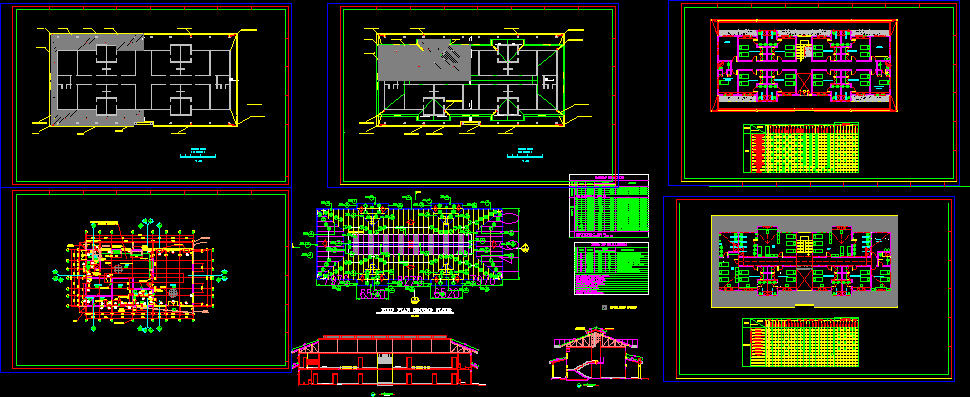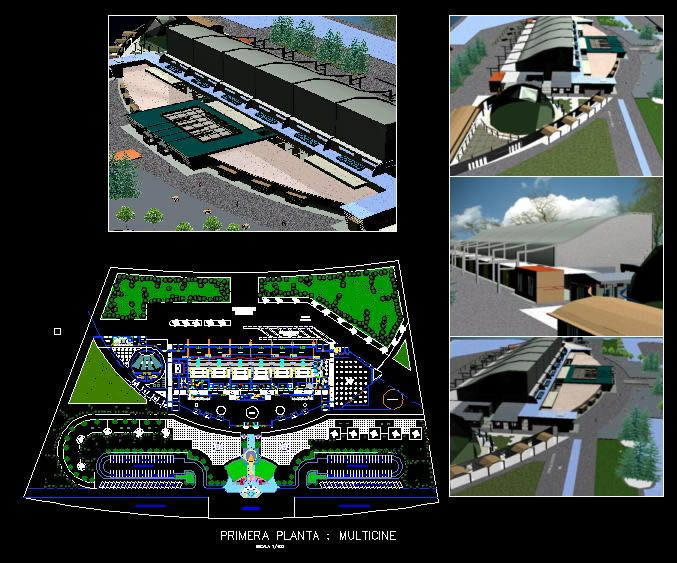Home DWG Block for AutoCAD

Home housing from street’s children General Plant
Drawing labels, details, and other text information extracted from the CAD file (Translated from Spanish):
north, f e s acatlan, unam, san juan bautista, sor j. i. de la cruz, apopocatzin, jose maria morelos, mine, emiliano zapata, moctezuma, cuauhtemoc, guerrero, priv. Leona Vicario, Leona Vicario, Av. cristobal colon, huixquilucan, of degollado, lioness, street, vicar, dif, house home, courts, road huixquilucan san ramon, espiritv, national, university, mexico, autonomous, race, main access, access plaza, maneuvers, patio, adjoining private property, sidewalk, road huixquilucan san ramon, home home for street children, jorgerinconrosas, professional thesis:, projected :, set, architectural plant, jorge rincon r., scale:, date:, plane:, review: , arq. g.h.v., drawing:, no. of plan, project, scale, for children, architecture, surface area, surface area, dormitories, school zone, administrative zone, area, medical service, library, zone, dining area, kitchen, area, services, total, surface, built, surface, unbuilt, parking, access plaza, yard, maneuvering area, landscaped corridors and walkers total surface without building, this plan is exclusive for project, this plan is complemented with: architectural plans, indicates level indicates level level indicates level change indicates construction axis indicates line of axes indicates line of cuts indicates height of window sill Indicates doorway, do not take measures to scale, dimensions govern plane., the dimensions are given in meters., dimension, general notes, architectural., Schematic cut, orientation, location, ramp, access bedrooms, auditorium, cto. machines, laundry, kitchen, restrooms, dining room, maintenance, cto. employees, library, medical service, administration, classrooms and workshops, school direction, board games, bedrooms, showers, dressing rooms, central square
Raw text data extracted from CAD file:
| Language | Spanish |
| Drawing Type | Block |
| Category | City Plans |
| Additional Screenshots |
 |
| File Type | dwg |
| Materials | Other |
| Measurement Units | Metric |
| Footprint Area | |
| Building Features | Garden / Park, Deck / Patio, Parking |
| Tags | autocad, block, children, city hall, civic center, community center, DWG, general, home, Housing, plant, street |








