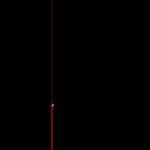Home DWG Elevation for AutoCAD

Living on a lake, with 4 bedrooms with cuts, elevations
Drawing labels, details, and other text information extracted from the CAD file (Translated from Spanish):
room, bedroom, living room, sshh, terrace, garage, kitchen, dining room, hall, grill, pool, hall, scale :, date :, cad :, note :, observations :, project :, course :, chair :, student: , description:, plane :, arq. jorge enrique añasco cruzado, jessica flores chicana, sofware i – autocad, first level, national university pedro ruiz gallo, faculty of civil engineering, systems and architecture, professional school of architecture, laundry, cuts aa and bb, aa court, court bb, cuts cc and dd, court cc, court dd, cohera, aisle, ss hh, front and back elevation, front elevation, rear elevation, right and left elevation, left elevation, right elevation, garage, location, victory, chiclayo, province :, district:, street:, lambayeque, department:, location – location, single-family home, student, owner: chicana jessica flowers, sheet, indicated, project, regulatory framework, zoning, net density, maximum height, parking, building coefficient , minimum frontal withdrawal, free area, uses, parameters, district municipality, land area:, built area, level, area, total, second level, jose leonardo ortiz, not required, built, avenue luís go nzales, street diego ferre, flat ceilings, roofing plant
Raw text data extracted from CAD file:
| Language | Spanish |
| Drawing Type | Elevation |
| Category | House |
| Additional Screenshots |
    |
| File Type | dwg |
| Materials | Other |
| Measurement Units | Metric |
| Footprint Area | |
| Building Features | Garden / Park, Pool, Garage, Parking |
| Tags | apartamento, apartment, appartement, aufenthalt, autocad, bedrooms, casa, chalet, cuts, dwelling unit, DWG, elevation, elevations, haus, home, house, lake, living, logement, maison, plans, residên, residence, sections, unidade de moradia, villa, wohnung, wohnung einheit |








