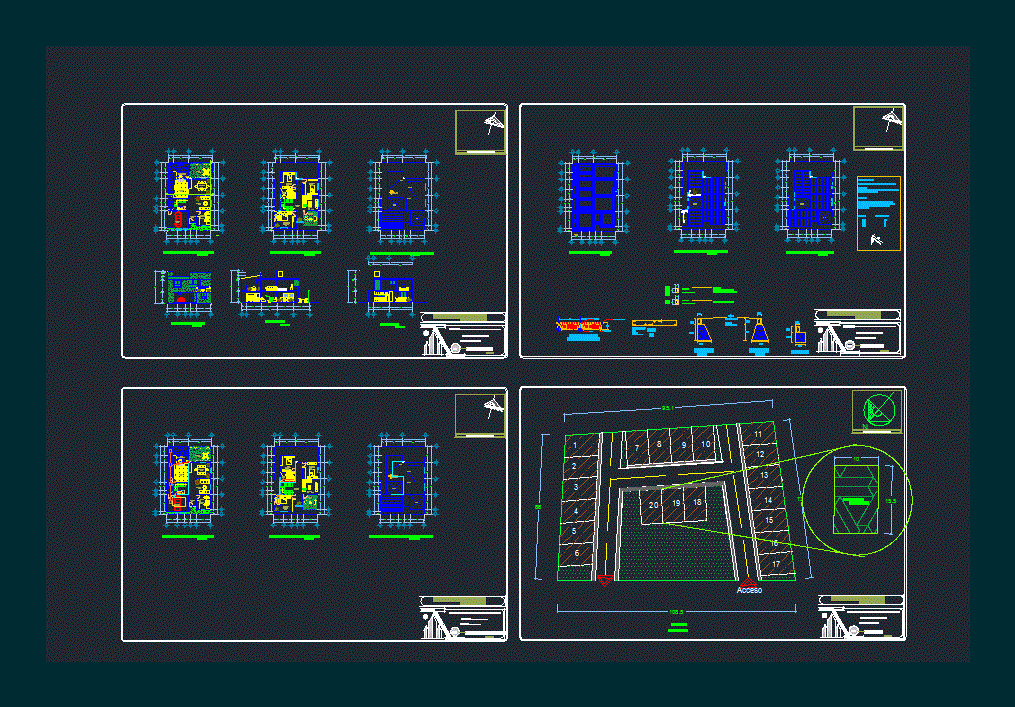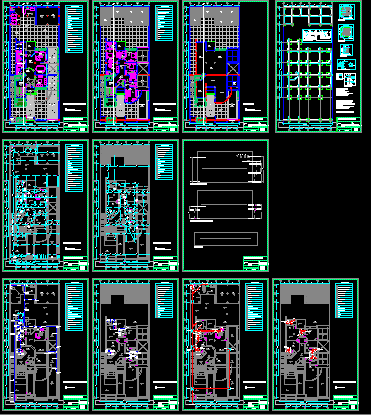Home DWG Plan for AutoCAD

Has foundation plans; architectural plans; courts; facades and construction details
Drawing labels, details, and other text information extracted from the CAD file (Translated from Spanish):
owner: francisco aragon kuri, drawing: arq. saul cross prudencio, architectural, stamp area, bap, stay, court and – and ‘, iglu, architectural floor, architectural floor, architectural plan, prefabricated slab, joist., vault., compression layer, foundation , lock, structural mezzanine floor, foundation plant, roof structural plant, stair dome, ladder cube, empty, skirting, structural, up, kitchen, garage, study room, p. service, heater, garden, dining room, lobby, master bedroom, bathroom, tv room, terrace, empty, the municipal network, main facade, castle, chain of fencing, chain enclosure, reinforcement castle, hydraulic facilities, lotification , access, terrain, cut x – x ‘
Raw text data extracted from CAD file:
| Language | Spanish |
| Drawing Type | Plan |
| Category | House |
| Additional Screenshots | |
| File Type | dwg |
| Materials | Other |
| Measurement Units | Metric |
| Footprint Area | |
| Building Features | Garden / Park, Garage |
| Tags | apartamento, apartment, appartement, architectural, aufenthalt, autocad, casa, chalet, construction, courts, details, dwelling unit, DWG, facades, FOUNDATION, haus, home, house, Housing, logement, maison, plan, plans, residên, residence, single family residence, unidade de moradia, villa, wohnung, wohnung einheit |








