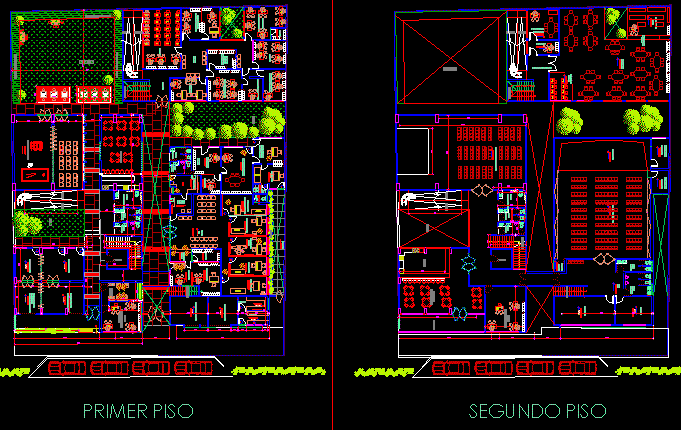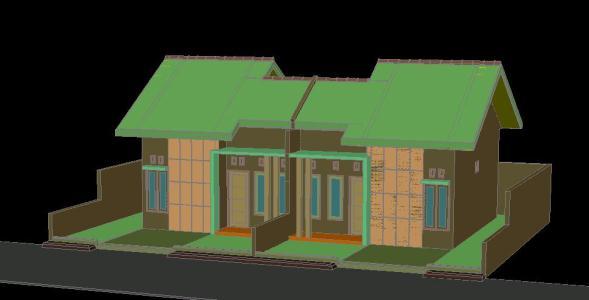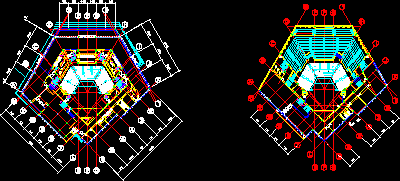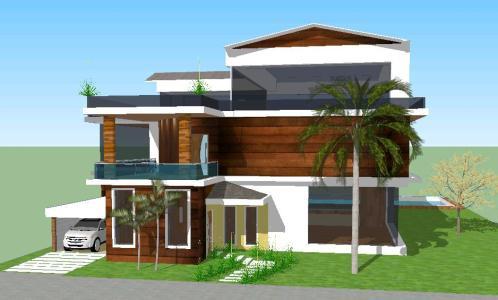Home Of The Elderly DWG Block for AutoCAD

Building 2 plants for use elderly – Managed by a Munucipality – Include environments to defend women and children
Drawing labels, details, and other text information extracted from the CAD file (Translated from Spanish):
p. of arq enrique guerrero hernández., p. of arq Adriana. rosemary arguelles., p. of arq francisco espitia ramos., p. of arq hugo suárez ramírez., boss-admon, waiting, hall, floor and countermass, file, laboratory, veterinary, sanitation and, sanitation, desk, stretcher, samples, work table, socket, passageway, floor polished cement, furniture, bookshelf , floor and counter-wall, reception, dry wall, warehouse, pharmacy, meeting room, secretary, library, sum, workshops and leisure, staircase, area, administrative, waiting room, cafeteria, ramp, warehouse, ss.hh. , disabled, ladies, man, ovens, garden, ornamental plants, first floor, second floor, workshop, kitchen, bakery, crafts, omaped, ofic. of divorces, conciliation room, demuna, ofic. woman, and family welfare, center, emergency woman, books, deposit, delivery, hall, main auditorium, chairs, stage, deposit, gastronomy, obstetrics, dental, auditorium, multipurpose room, administration, management , audience room, nursery, terrace, admission, education, sub management, admission to library, virtual, archive, ofic. of, divorces, wait
Raw text data extracted from CAD file:
| Language | Spanish |
| Drawing Type | Block |
| Category | City Plans |
| Additional Screenshots |
 |
| File Type | dwg |
| Materials | Other |
| Measurement Units | Metric |
| Footprint Area | |
| Building Features | Garden / Park |
| Tags | autocad, block, building, children, city hall, civic center, community center, DWG, elderly, environments, home, include, plants, women |








