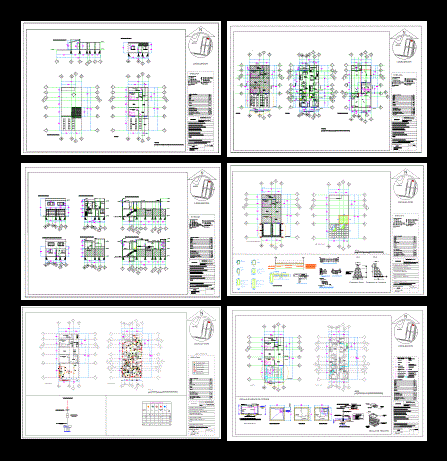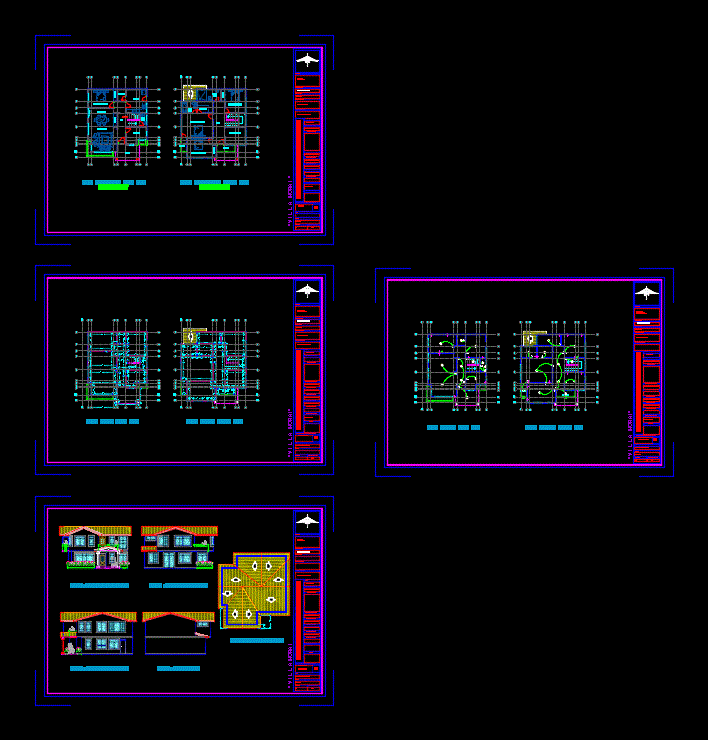Home Extension Room DWG Plan for AutoCAD

Home Extension room type social interest; architectural plans; structural; electrical and hydraulic systems
Drawing labels, details, and other text information extracted from the CAD file (Translated from Spanish):
study, longitudinal cut x, architectural, plan:, project:, revision :, key:, file:, scale:, project area:, .dwg, plant, home, bap, s, a, f, hall, sauna , cupboard, dressing room pral., bathroom pral. room, kitchen, lobby, stay, p. low, roof, parapet, natural terrain level, depth level of excavation, level finished floor, cl, polystyrene cassette, compression layer, square, fco j, diaz miron, heriberto jara, plazuela salvador, pegbox, coffee plantations, walk of the palms, plazuela l, pasquel, av de los mangos, paseo de las, zarate, julio, palmas, av de los, pedro rendon, c indeco collector, j de la luz, a rodriguez, paseo del, paseo del pedregal, av de the oaks, c of the quarry, scree, tv azteca, c del, av angular stone, c the slabs, c banana trees, c bugambilias, circ.tulipanes, md, mc, of the gardenias, nat, nbl, indicates court by facade and reference to plane of cut by facades, indicates detail of albanileria and reference to plane of details, indicates section and reference to plane of cuts, npt, nbc, indicates level of finished floor, indicates level of finished roof, indicates low level of slab , indicates level under enclosure, indicates sill level, indicates slope, indicates level change, i Indicates dimension to axis, ref., pend., indicates dimension to panels, indicates level of parapet, indicates level of ridge, indicates axis, nipl, indicates lower level of plafond, nbp, indicates level under plafond, gci, indicates cabinet against fire , power supply of the cia. of light, interrupter of general blade, energy meter – consumption, of manual operation, power interruption, i-p, supplied by the company. of light and force, supplied by the company. of light and force, sketch of location, symbolism, development and consultants of tuxpam s.a. of c.v., concrete wall, printed:, symbology and notes: schematic floor, schematic cut, upper floor, i. electrical, c. sergio lara hernández, location:, owner:, general director:, drawing:, arq. jose luis vázquez cuéllar, tulips circuit, tulipanes fractionation, of the animas. xalapa, veracrúz., dining room, office, games room, terrace, washing and ironing area, c. service, cellar, bathroom, dressing room, bedroom pral., access, access, parking, breakfast, white, upstairs, garden, cfe rush, up, gym, empty, service stairs, down, low, mezzanine architectural plant, scale, ladder damper, simple damper, meter, board, switch, low architectural plant, high architectural plant, land, expert responsible for work, units:, load table, no. circuit, total, total, court x, bedroom, sanitary, dining room, room, kitchen, bedroom, maid’s room, bathroom, main, existing area, vent, ja, water tank, base for, cover, man record, master bedroom, secondary bedroom, garden, garage, location, projection eaves, service patio, front facade, plant assembly, av preparatory school, lic. Manuel alba, ing military salvador corral, av william k. boone, sedeño river, foundation plant, structural, electrical, hydraulic, cuts and facades, lifting, name of plan: general electrical installation, architecture, name of plan: general architectural plan, high floor slab, roof slab, ground floor, reinforced upper, lower reinforced, detail of reinforced bottom of solid concrete slab, detail of reinforced top of solid concrete slab, schneider lighting board, watts, damper, recessed lamp, wall lamp, pendant lamp, simple contact, double contact , exterior lamp, name of plan: foundation plant, upper floor and structural details, name of plan: architectural plans, general scale:, dimensions: meters, owner: mardonio rivera castañeda, type of construction: extension, expert responsible for work: ing manuel antonio sainz fierro, construction turnaround: house, signature:, extension, adjoining, calle salvador corral, up, skylight, v wooden beam, front facade without gates, name of plane: cuts and architectural facades, reticular, installations, sanitary, detail of tray for, distribution of stirrups in bars, axis, detail of connections, in plan, trabe, column, in the flew trabe – type castle, detail of placement of stirrups, separation between stirrups, castle, type, flown, supports a trabe, on the flown, enclosure, area to intervene, enclosure or trabe, slab, detail of, stairs, plane name : roof plants and structural details, roof plant, cistern, scaft, water pump, bench key, municipal network, carcamo, pichancha, sink, washbasin, shower, wc, washing machine, bcaf, bcac, heater, indicated , sanitary symbology, hot water line, cold water line, meter, low column of cold water, or hot water, float valve, ups colu
Raw text data extracted from CAD file:
| Language | Spanish |
| Drawing Type | Plan |
| Category | House |
| Additional Screenshots | |
| File Type | dwg |
| Materials | Concrete, Wood, Other |
| Measurement Units | Metric |
| Footprint Area | |
| Building Features | Garden / Park, Deck / Patio, Garage, Parking |
| Tags | apartamento, apartment, appartement, architectural, aufenthalt, autocad, casa, chalet, detached, dwelling unit, DWG, electrical, extension, haus, home, house, interest, logement, maison, plan, plans, residên, residence, room, social, structural, type, unidade de moradia, villa, wohnung, wohnung einheit |








