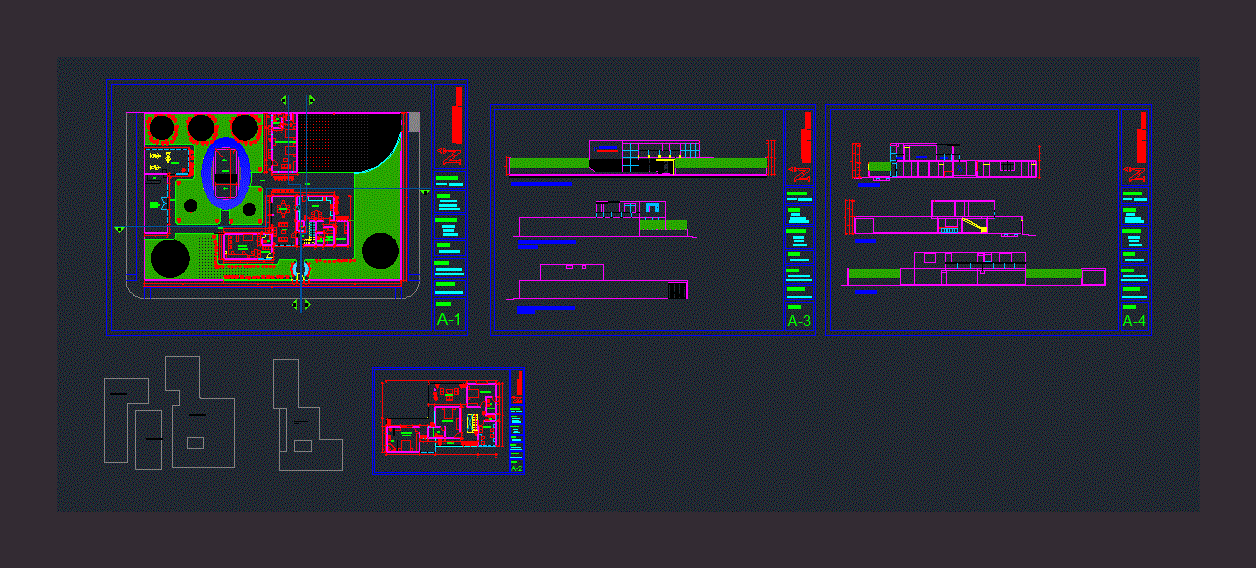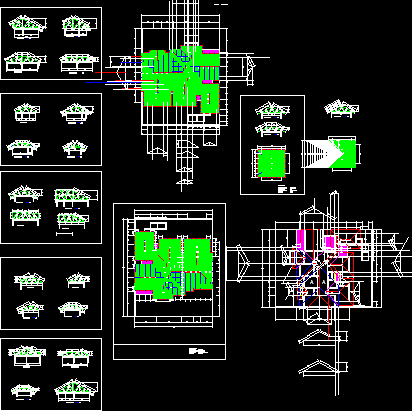Home – Family Business DWG Block for AutoCAD
ADVERTISEMENT

ADVERTISEMENT
Housing designed in a plot of land with actual measurements; this property is for Arq.
Drawing labels, details, and other text information extracted from the CAD file (Translated from Spanish):
university, private north, slab second level, first level slab, housing, single family, project :, plane :, address :, urb. ing. ii, trujillo, freedom, plate :, first level, date :, drawing :, daniel quiliche walls, teacher :, arq.javier garcia gamboa, maria del c. obando garcia, final work, ing. civil cycle iii, dining room, social meeting room, bar, gym, room, kitchen, room, service, laundry, sh, hall, patio, guest room, office, projects, reception, pool, second level, bedroom, master , study, terrace, balcony, elevation left side facade, elevation right side facade, cuts, elevation main facade, royectos de, rquitectura
Raw text data extracted from CAD file:
| Language | Spanish |
| Drawing Type | Block |
| Category | House |
| Additional Screenshots | |
| File Type | dwg |
| Materials | Other |
| Measurement Units | Metric |
| Footprint Area | |
| Building Features | Deck / Patio, Pool |
| Tags | actual, apartamento, apartment, appartement, arq, aufenthalt, autocad, block, business, casa, chalet, designed, dwelling unit, DWG, Family, family housing, haus, home, house, Housing, land, logement, maison, measurements, plot, property, residên, residence, unidade de moradia, villa, wohnung, wohnung einheit |








