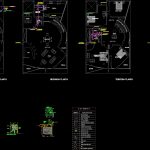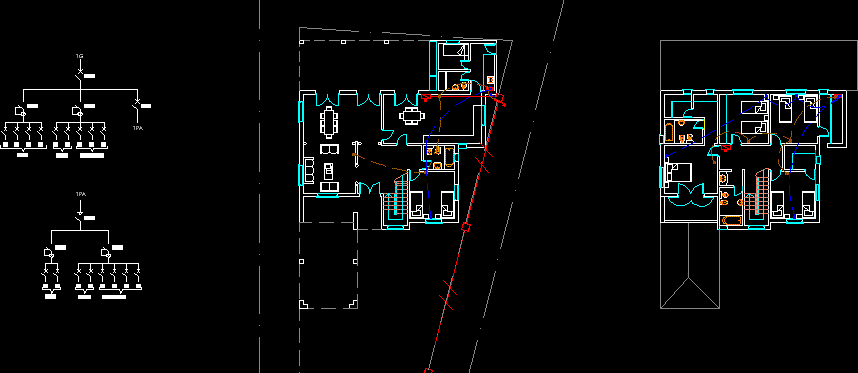Home Health Facilities DWG Block for AutoCAD

House; sanitary facilities consisting of: drainage network; cold water mains; hot water network; valves; vent pipes; junction box; sink; between others.
Drawing labels, details, and other text information extracted from the CAD file (Translated from Spanish):
living room, kitchen, playground, service, office, dinning room, Pub, bedroom, to be, S.h.h.h, principal, balcony, terrace, balcony, pharmacy, office, S.h., terrace, balcony, S.h., bedroom, N.p.t., garage, N.p.t., first floor, second floor, third floor, S.h.h.h, N.p.t., rooftop, laundry, of service, N.p.t., bedroom, Ironing, Arrives up, Ventilation up, ventilation, Ventilation up, Low amount, Ventilation up, Low amount, Ventilation up, Low amount, Ventilation arrives, Low amount, Ventilation up, Low amount, Ventilation up, Ventilation arrives, Arrives amount, C.f, C.t, box, C.f, C.t, box, C.f, C.t, box, Public collector, chap., tank, P.v.c. length, P.v.c. length, tea., capacity, Comes from the general network, Up tube drive t.e., Up tube drive t.e., Cold water arrives from, Cold water arrives from, Low hot water, Hot water arrives from, Cold water arrives from, Hot water arrives from, Low cold water, Low hot water, Low cold water, Cold water arrives from, Sanitary sewage tee, Threaded bronze plating, With down, Low elbow, tee, cross, symbol, sink, Elbow, Ventilation pipe, gate valve, Hot water network, Cold water network, water meter, tee, Simple branch, register machine, Drainage network, Pvc drainage network, your B. Of impulse, your B. Of suction p.v: c:, With basket, Valv. standing, Valv. Flippen, Hp electric pump, Priming plug, Valv. Spherical, Valv. Check, Concrete sanitary cover, Esc., chap., tank, Pvc, Eternit tank, High tank system, Max level Water, Pvc, Cleaning tube, Pvc, Overflow tube, Air gap, Esc., medium level, Pump start, automatic, ceiling, Pvc, Pipe service, Power pipe, chap., tank, capacity, top, Sanitary, Comes from the general network, gate valve, Go tub drive t.e., cut, Esc., draft:, scale:, sanitation, sanitary, sheet:, single family Home
Raw text data extracted from CAD file:
| Language | Spanish |
| Drawing Type | Block |
| Category | Mechanical, Electrical & Plumbing (MEP) |
| Additional Screenshots |
 |
| File Type | dwg |
| Materials | Concrete, Other |
| Measurement Units | |
| Footprint Area | |
| Building Features | Garage, Deck / Patio |
| Tags | autocad, block, cold, consisting, drainage, DWG, einrichtungen, facilities, gas, gesundheit, health, home, hot, house, l'approvisionnement en eau, la sant, le gaz, machine room, maquinas, maschinenrauminstallations, network, provision, Sanitary, wasser bestimmung, water |








