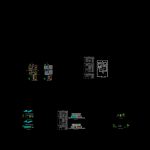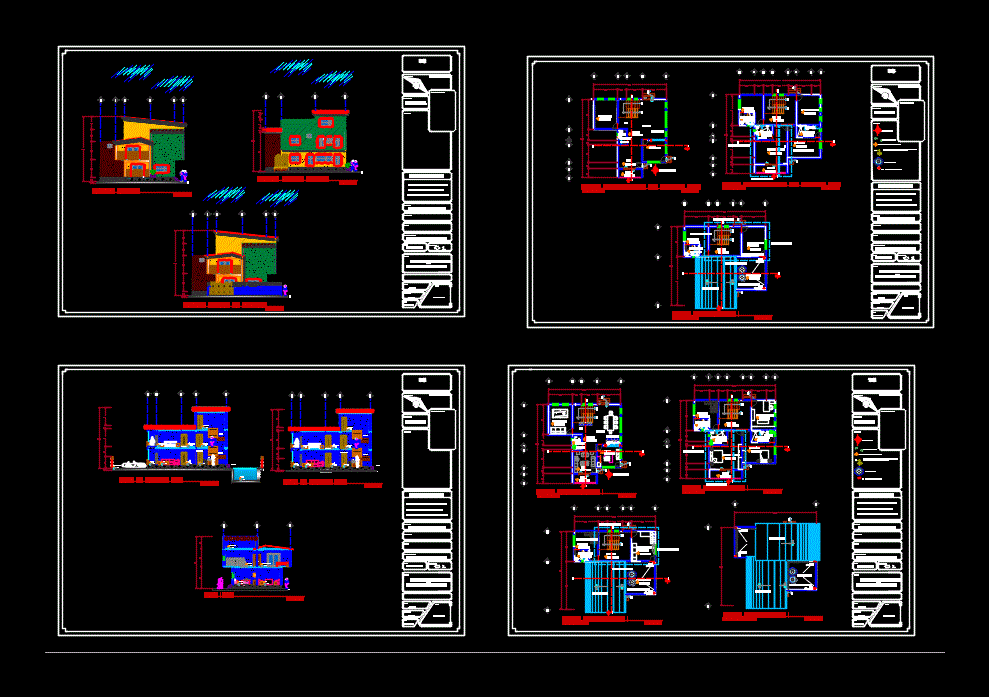Home Recycle DWG Section for AutoCAD

Plane of a house made from recyclable materials. includes architectural drawings and assembly; sections and facades; plane finished floors and facades
Drawing labels, details, and other text information extracted from the CAD file (Translated from Spanish):
jair cárdenas cedeño, north, technological institute of the great coast, scale :, dimension :, meters, key:, review :, rafael martinez, drawing :, surface of the land :, jair cardenas cedeño, notes and specifications, house-room, project:, design workshop iii, location sketch, indicates floor level in elevation, indicates floor level finished on floor, npt, indicates projection, south interior facade, kitchen-dining room, bedroom, bathroom, architectural floor, room, patio , roof projection, access, roof plant, garage, main facade, rear facade, east side facade, ceilings, symbol, base finish, medium finish, final finish, walls, floors
Raw text data extracted from CAD file:
| Language | Spanish |
| Drawing Type | Section |
| Category | House |
| Additional Screenshots |
 |
| File Type | dwg |
| Materials | Other |
| Measurement Units | Metric |
| Footprint Area | |
| Building Features | Deck / Patio, Garage |
| Tags | apartamento, apartment, appartement, architectural, ASSEMBLY, aufenthalt, autocad, casa, chalet, drawings, dwelling unit, DWG, facades, finishes, haus, home, house, includes, logement, maison, materials, plane, recycling, residên, residence, section, sections, unidade de moradia, villa, wohnung, wohnung einheit |








