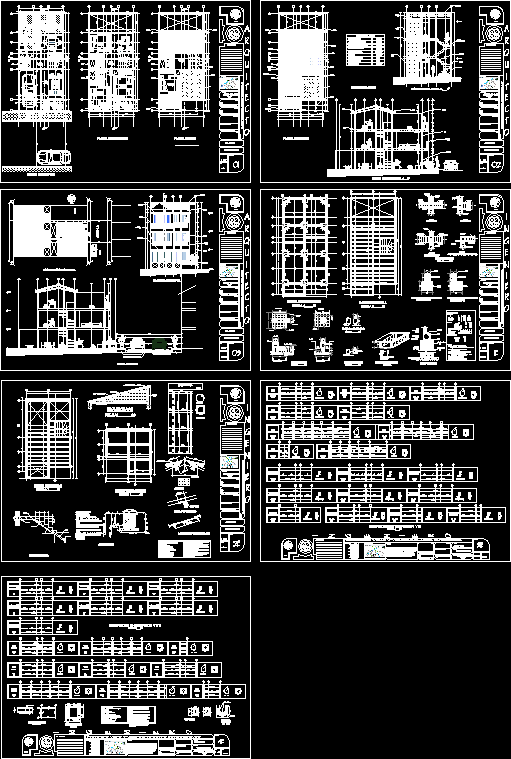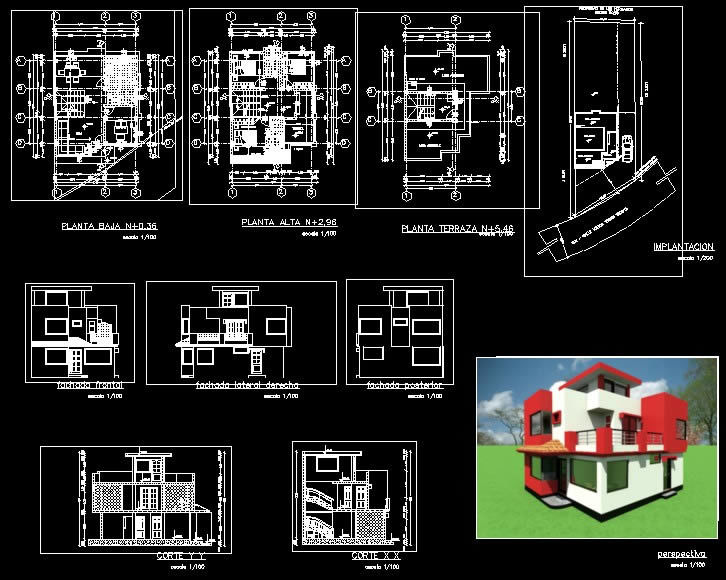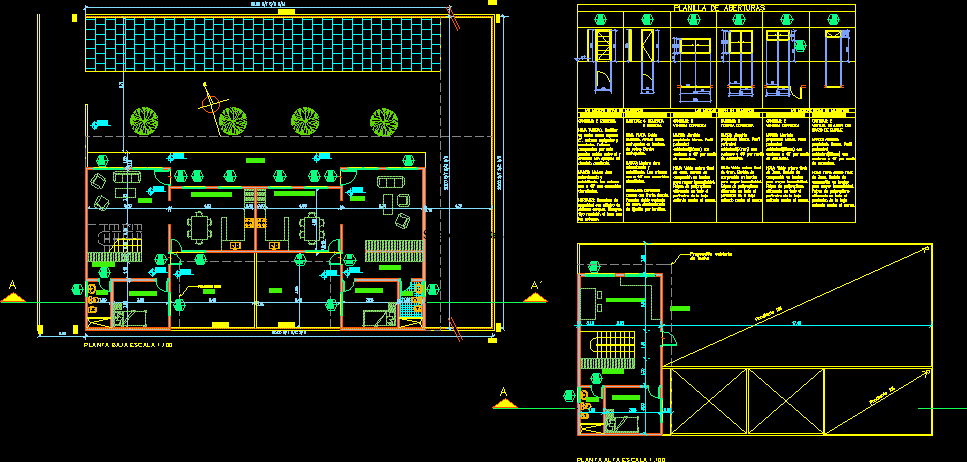Home Remodeling Santiago DWG Plan for AutoCAD
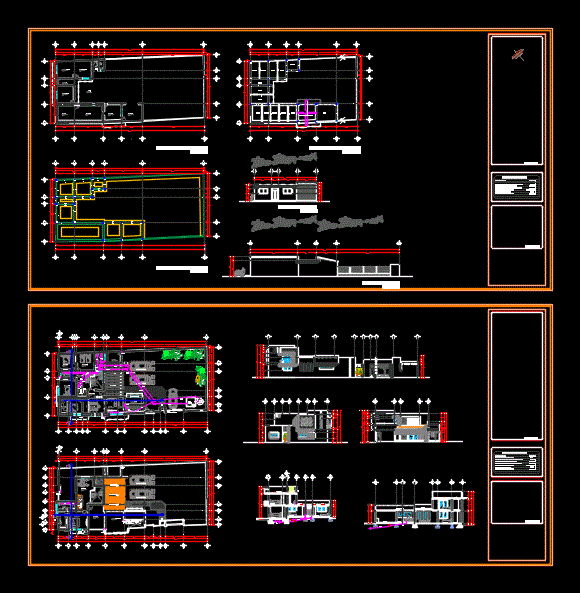
Remodeling and restructuring of a residence; – Actual state; architectural plans; plant roofs; foundation floor; structural floor; plants with electrical and plumbing criterion facilities; construction and structural details; Isometric hidrosanitario; general cuts; facades; load table; details cistern and septic tank.
Drawing labels, details, and other text information extracted from the CAD file (Translated from Spanish):
npt, north, raj, ran, hydraulic isometric, rush, municipal outlet, water tank, air jug, shower, sink, sink, sink, absorption well, septic tank, ct., cd., template, grill, zc , shoe of adjacency., zapata corrida., variable., zampéado of stone ball., maximum level., classified gravel., sale, absorption well, oxidation chamber, chamber of fermentation, enters, water level, air mattress , bolt-type hinge, anchor, anti-skid sheet cover, angles, foundation plant, vault, hall, living room, kitchen, cellar, bathroom, patio, tile, authorization, location, total construction surface, previous residential construction area , construction surface to be made, previous commercial construction surface, several construction surface, total surface discovered, no. of houses, building or apartments, surface area, table of surfaces, architectural floor, structural floor, side facade, front facade, terrace, laundry area, roof, roof, stool, roof, garden, free fall, garden, roof, septic tank, saj, san, bedroom, dressing room, chapel, despens., access, access to garage, bar, closet, hall, lobby, up, desp., chapel, service yard, corridor, parking space / garage, study, toilet, white, structural details, the first number corresponds to the media, technical specifications, except those indicated in another unit., firm ground, free of organic material., Where is indicated another thickness., the rods, is the the length of the armed, central, and the second number to the, lateral quarters, short clear and the superior to the long clear., a bayonet to a constant separation., in all the structural elements., details of the septic tank, isolated footing ., structural detail, , apa de lamina, antiderrapante, hydraulic concrete slab, angle, jaladera, antiderrapante, lid, cover of registry, cortea – a ‘, bap, tv, hydro-sanitary simbology, black water register, soapy water register, low water pluvial, hot water, cold water, fan tube., black water, javonosa water
Raw text data extracted from CAD file:
| Language | Spanish |
| Drawing Type | Plan |
| Category | House |
| Additional Screenshots |
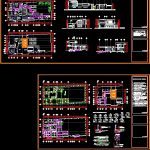 |
| File Type | dwg |
| Materials | Concrete, Other |
| Measurement Units | Imperial |
| Footprint Area | |
| Building Features | Garden / Park, Deck / Patio, Garage, Parking |
| Tags | actual, apartamento, apartment, appartement, architectural, aufenthalt, autocad, casa, chalet, dwelling unit, DWG, FOUNDATION, haus, home, house, logement, maison, plan, plans, plant, remodeling, residên, residence, roofs, santiago, state, unidade de moradia, villa, wohnung, wohnung einheit |



