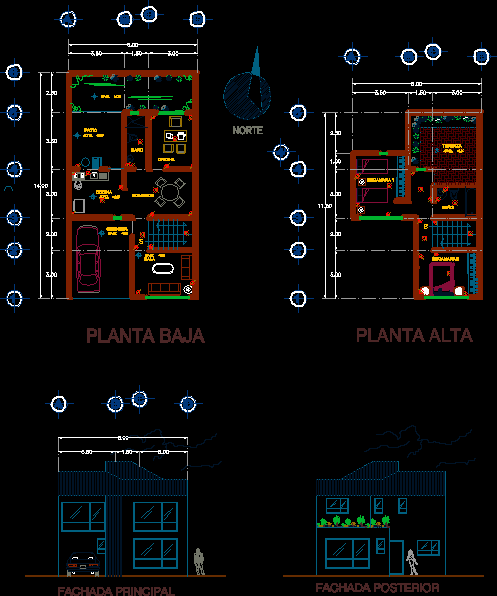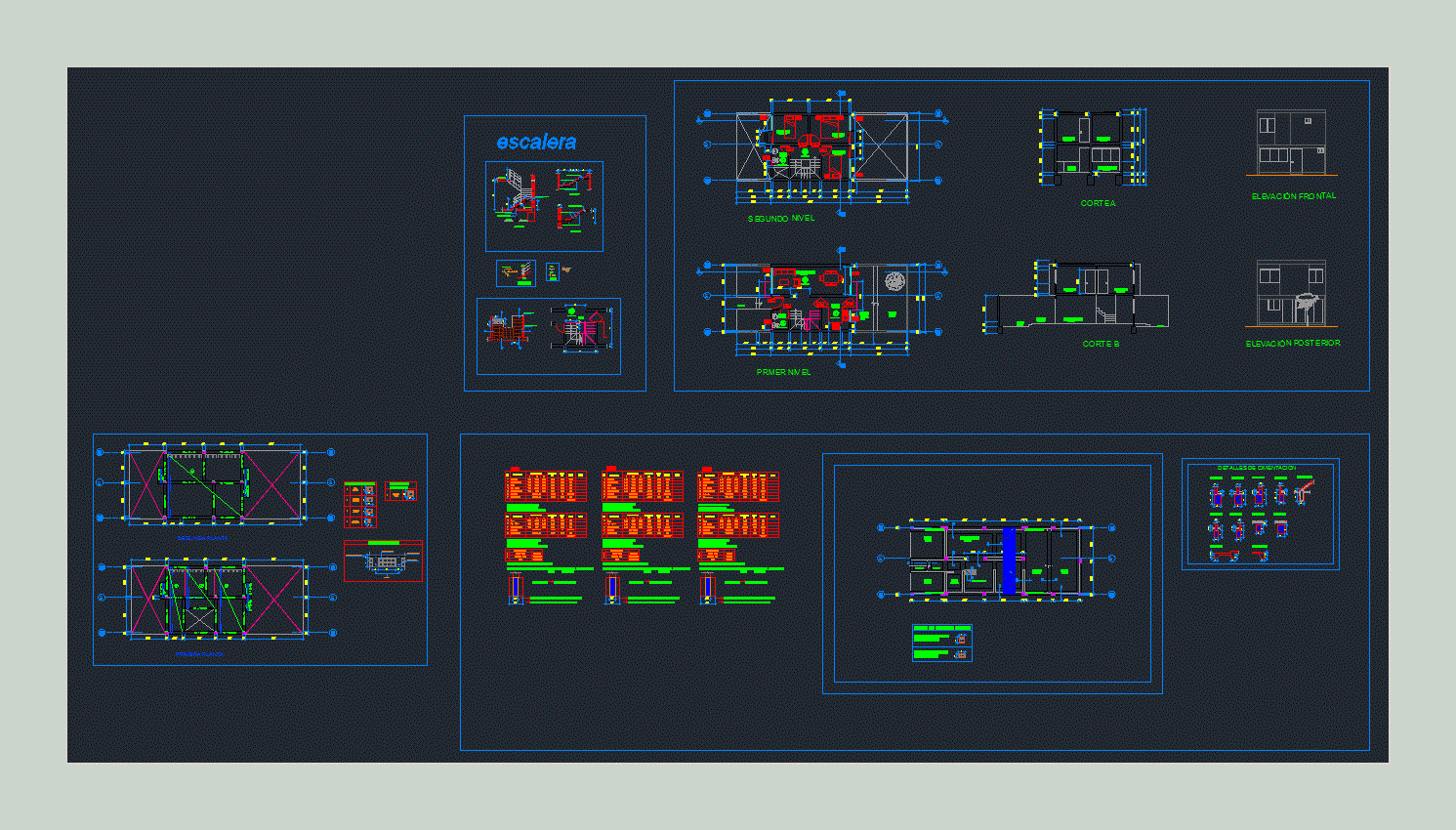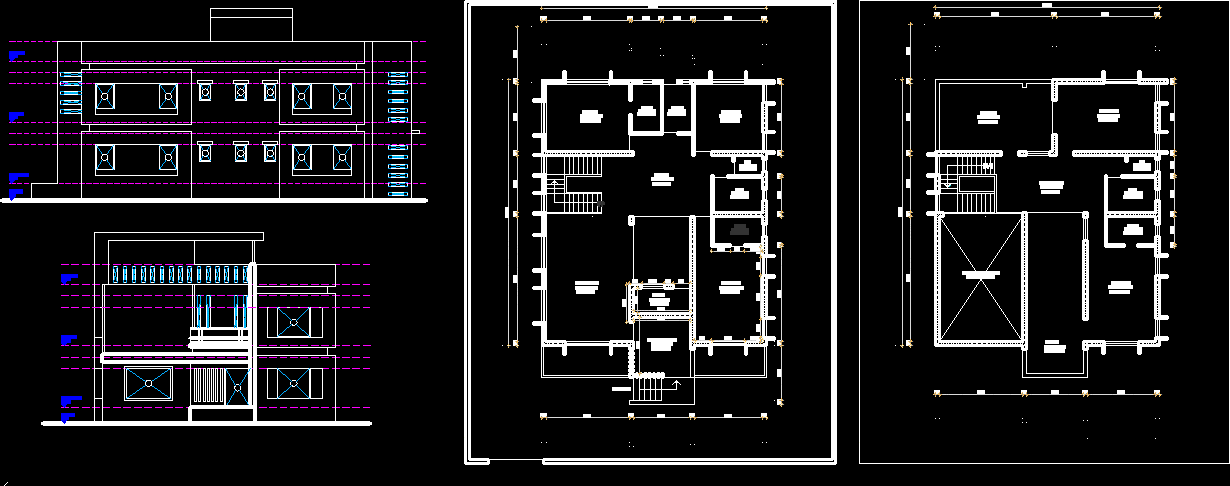Home Room DWG Plan for AutoCAD
ADVERTISEMENT
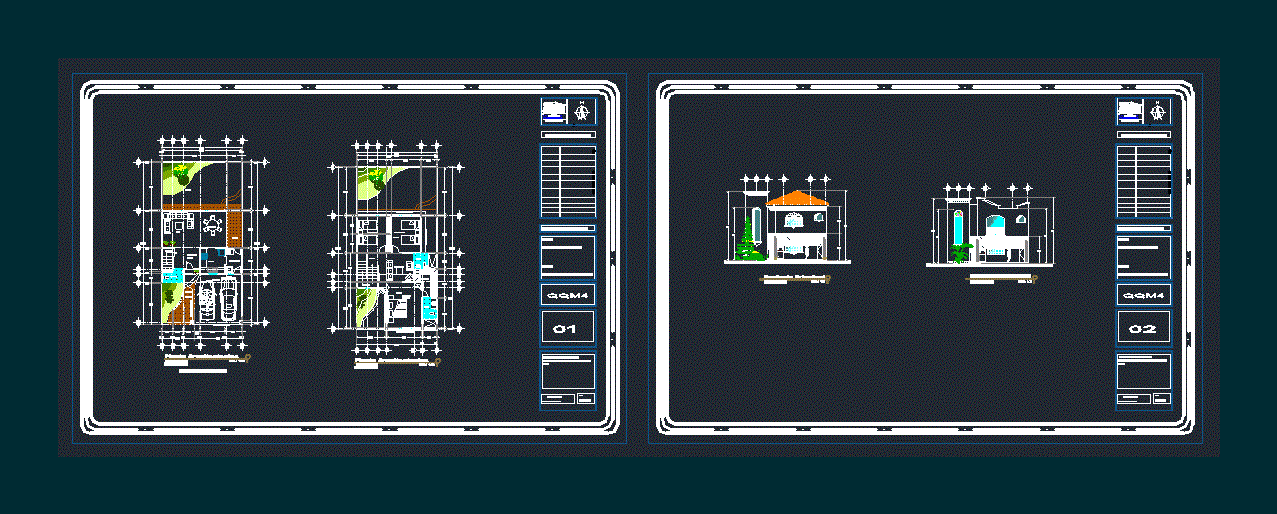
ADVERTISEMENT
The house has 2 bedroom architectural plans ground floor, first floor and 2 options facades.
Drawing labels, details, and other text information extracted from the CAD file:
american standard, water closet – one piece – elongated bowl, porcelain – white, ellisse petite pedestal lavatory, wht, water closet – one piece – elongated, universidad, vanguardia universitaria, planta arquitectonica, planta baja, planta alta, clave, plano:casa habitación ubicacíon :acapulco de juarez gro., actual, dibujo: isaac orlando andraca laureano, plano:casa habitación, reviso: arq:antonio otero muñoz, fachada principal
Raw text data extracted from CAD file:
| Language | English |
| Drawing Type | Plan |
| Category | House |
| Additional Screenshots |
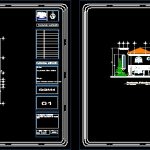 |
| File Type | dwg |
| Materials | Other |
| Measurement Units | Metric |
| Footprint Area | |
| Building Features | |
| Tags | apartamento, apartment, appartement, architectural, aufenthalt, autocad, bedroom, casa, chalet, dwelling unit, DWG, facades, floor, ground, haus, home, house, Housing, logement, maison, options, plan, plans, residên, residence, room, unidade de moradia, villa, wohnung, wohnung einheit |



