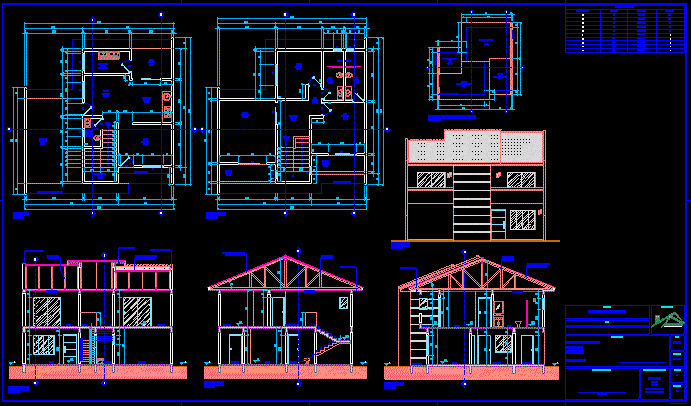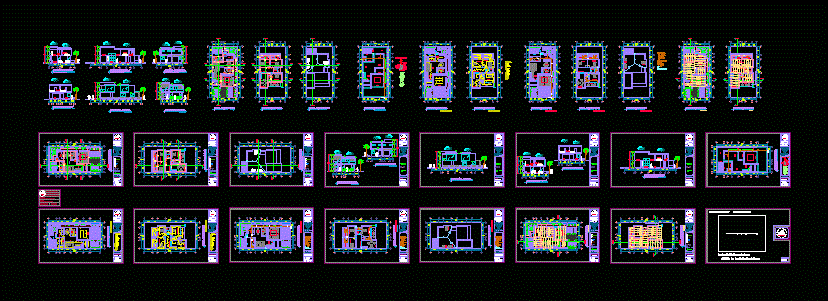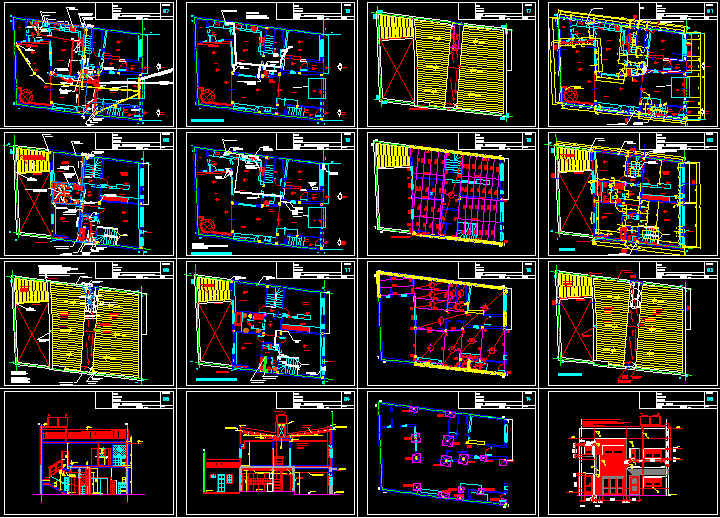Home Two Levels DWG Full Project for AutoCAD

Project 2 rooms complete with; sweet, dining room, laundry area, garage, living
Drawing labels, details, and other text information extracted from the CAD file (Translated from Portuguese):
public bodies approval, statistics, ground floor area, pavto area. upper total area total useful area signature :, address :, technical responsible, name – formation, cre, signature, date, contents of this board, owner, work, project, digitization, scales, unit, plank, indicated, plant situation, donato schamne helmann, street sep sep sep, center – palm tree, architectural design, land area, coefficient of utilization, occupancy rate, www. d e s n h o s c a d. with . b r, drawings, p. Ceramic room goes down goes up ceramic tiles internal built – in table, quantity, code, measurements, sill, put the drawing in the center, plants – cuts – details, laundry, projection of the cover, balcony, p. room, kitchen, area, cupboard, toilet, shelter, bedroom, bwc, suite, circ., circulation, balcony, project. cover, building projection, metallic ruffle, floor plan, ground floor, upper, facade, balcony, suite, balcony, aa cut, bb cut, cc cut, circul., laundry, circulation, f. wood, wooden structure, slab eaves, slab eaves, september 7 street, juvenile street m. zanardini, empty ladder, sidewalk, lower floors, cuts
Raw text data extracted from CAD file:
| Language | Portuguese |
| Drawing Type | Full Project |
| Category | House |
| Additional Screenshots |
 |
| File Type | dwg |
| Materials | Wood, Other |
| Measurement Units | Metric |
| Footprint Area | |
| Building Features | Garage |
| Tags | apartamento, apartment, appartement, area, aufenthalt, autocad, casa, chalet, complete, country house, dining, dwelling unit, DWG, full, garage, haus, home, house, house 2 levels, laundry, levels, living, logement, maison, Project, residên, residence, room, rooms, unidade de moradia, villa, wohnung, wohnung einheit |








