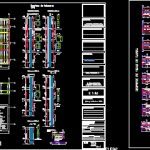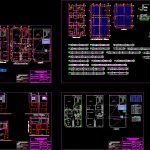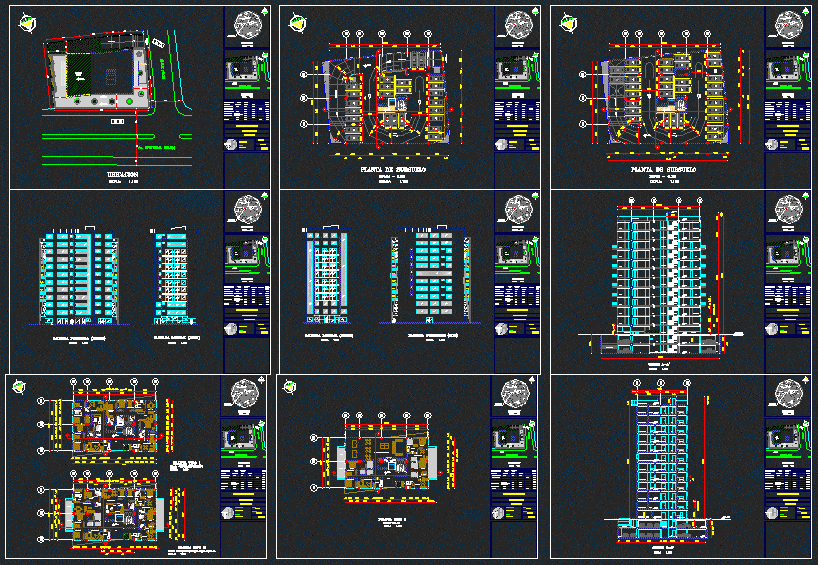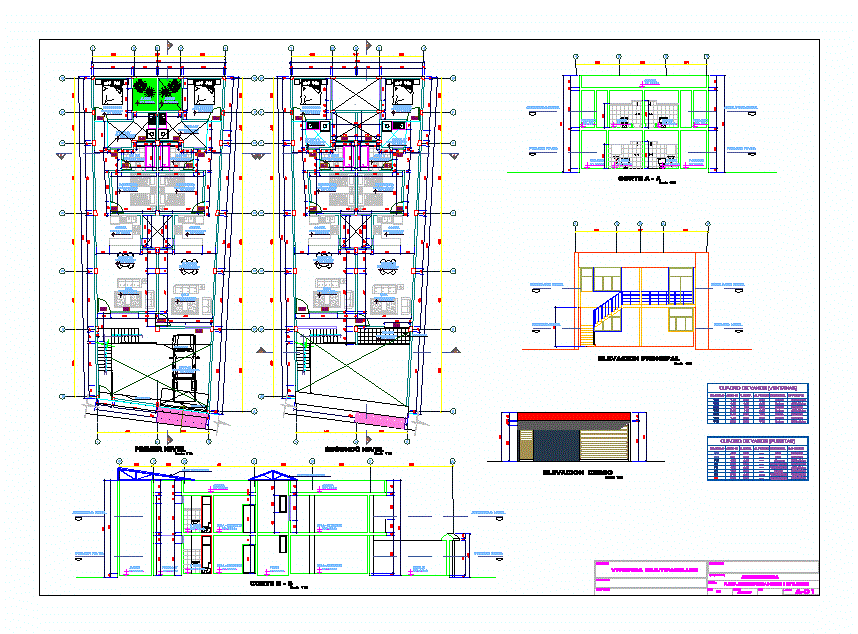Horizontal Property DWG Block for AutoCAD

This property; has 5 floors; each of which has individual departments. On the first floor there are 2 bedrooms apartments distributed; dining room; wc; kitchen and courtyard of clothes. I n the second floor; there are 2 similar to the first departments. On the third floor an apartment and a terrace and communal area; as in following story .
Drawing labels, details, and other text information extracted from the CAD file (Translated from Spanish):
not filiation, observations:, deputy director of planning, planning department, approved, no license, type of license, location, date :, receipt of the treasury. no, undersecretary of town planning, terrace, living room, kitchen, bedroom, clothes, wc, main facade, third floor extension, roof, deck slab, hall, dining room, room, lev. first floor, lev. second floor, marquee, proy. second floor, proy. terrace slab, contains :, -lev. arq first, second floor, scale: flat n., owner:, design:, jaime calderon t., housing extension single, sra.maria aura elisa gualmatan, urb. peace, -fachadas principal, lateral, hall, existing slab, slab to be built, extension, lateral facade, longitudinal cut a-a ‘, transv cut. b-b ‘,-longitudinal cuts a-a’, tranzv. b-b ‘, -large third floor, roof, areas, -localization, -inst. hydro-sanitary, conventions, -inst. electrical, load panel, sanitary, ci, inspection box, hydraulic, tee, water outlet, stopcock, meter, elbow, special outlet, double switch, double outlet, wall light, switch control, lamp, board general, conventions, breakers, watts, sockets c., lamps, no. circuits, total, to the meter, goes up to the tank, low tank, tank, reserve, column armor, both directions, shoe, detail lightened slab, cassette of guadua, in both directions, mooring beam, counterweight beam, foundation in, concrete, cyclopean, vt., empty, foundation, mezzanine floor and terrace, column reinforcement, existing column, area chart, lot area., viewnumber, sheetnumber, dimensions in cm, floor beam, foundation detail zapatatipo, nv. terrain, separation sepx, sepy, bxl, garage, platform, empty on patio, girder channel, iron, lighten with icopor, detail slab of mezzanine, sheet, drawing:, urban planning subdivision, project :, structural elements :, non-structural elements :, owner :, collaboration and drawing :, place and date:, detached house, cutting of load beams, cutting of auxiliary beams, cutting of joists, element, pos., diam., no., pat., straight, long ., total, ladder, total :, type of support:, factory wall, single flat beam, single beam off-hook, load table, type of loads, loads, handrails, overload of use, rungs, materials, supports, upper: single flat beam, lower: only beam suspended, intermediate: factory wall, armed with stairs, cutting of type columns, covered strip and
Raw text data extracted from CAD file:
| Language | Spanish |
| Drawing Type | Block |
| Category | Condominium |
| Additional Screenshots |
  |
| File Type | dwg |
| Materials | Concrete, Other |
| Measurement Units | Metric |
| Footprint Area | |
| Building Features | Deck / Patio, Garage |
| Tags | apartment, apartments, autocad, bedrooms, block, building, condo, condominiums, departments, dining, distributed, DWG, eigenverantwortung, Family, floor, floors, group home, grup, horizontal, individual, mehrfamilien, multi, multifamily housing, ownership, partnerschaft, partnership, property |








