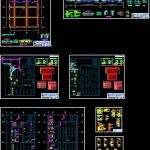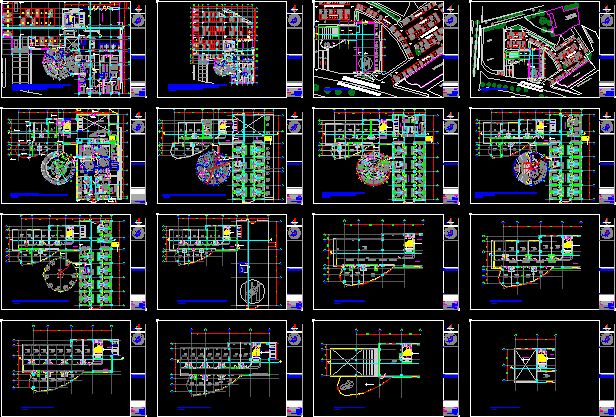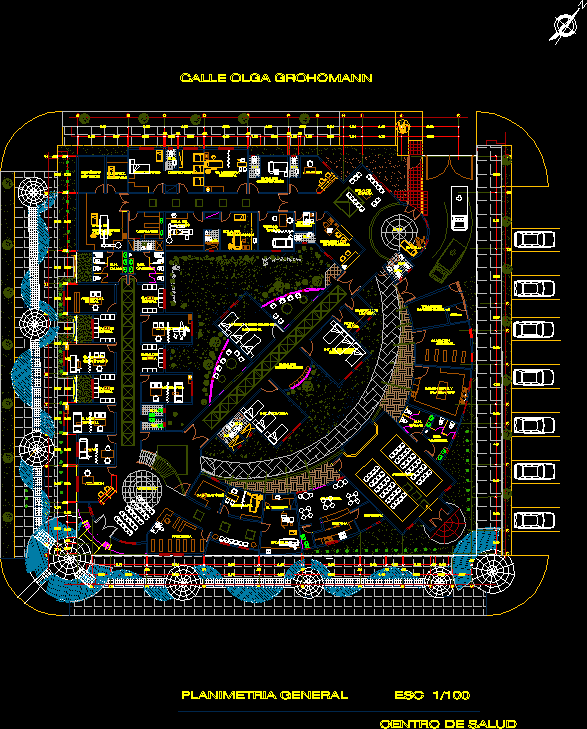Hospital Pharmacy DWG Plan for AutoCAD

Lanfranco hospital pharmacy Lima Peru stone bridge, architectural plans, structures and facilities
Drawing labels, details, and other text information extracted from the CAD file (Translated from Spanish):
in case, safe zone, of earthquakes, fire extinguisher, risk, electric, attention, exit, fires, against, alarm, aid, first, length of hook, column d, plate or beam, welded anchor hair, welded to baluster, folder of leveling, joined to angle met. l, soldier to planch. met., planch. metal, ceramic stoneware tile, lightweight slab, leveling folder, welded to metal plate, angle step support, ball type, soap dish, polished terrazzo, c.z. sanitary, white color, paper towel, dispenser, ceramic floor, beige color, paper bin, mirror, cut bb, tarred wall and, painted with matte oil, detail reinforcement, beam, column – beam, project:, responsible professional:, designer: , specialty :, flat :, lamina:, design:, revised :, scale :, date :, technical file pip minor :, entity :, department pharmacy service, national hospital, stone bridge, fares wantuil mundaca bernabé, engineer civil – consultant, architecture, courts, department :, province :, district :, lime, stone bridge, elevations, lightened second level, slabs and lightened, joints for beams ,, h minor, upper, reinforcement, lower, h any, h greater, typical section of lightened, structures, technical specifications, columns confinement, columns and structural beams, structural elements, reinforced concrete: flat beams, stairs, confinement elements, design overload, preparation area, control area, pharmacy, medicines, catwalk, cold chain, entrance hall, lightened slab projection, reception, supplies, woman, ss.hh, male, forklift, file and support, secretary, head of pharmacy department, ss. hh., administrative area, hall, wardrobe, construction sections, first level distribution, tarraded and painted, oil matt, bruña, floor porcelain, sanitary, counter-caisson, variable, vitrified, ceramic ceilings, tarred finish, with primer, subfloor, floor ceramic vitrified, sanitary stop terrazzo, glue, painted oil matte, tarred and, plt. al, slab, indicated, handrail tube, anchoring, welding, grinding, tube, terrazzo floor, polished, det.a, det.c, counterzocalo, painted oleo matte, aluminum, butt plate, metinsa or similar, plate , corner, det.b, handrails, plt of faith, court yy, zz cut, painted, architecture, stair detail, t-plate anchor, lining in, arrives circuits, low circuits, low cable, fire system, electrical installations , arrives cable, connection clamp, copper type ab, concrete cover, sifted earth and, compacted in layers, copper rod, length, detail of earth well, emergency, symbol, shelf, charger, battery, luminaire, emergency, luminaire installation, electrical outlet, unipolar, bipolar and tripolar switch., power output, outlet for ceiling box and wall respec., part, alt. snpt., symbols, legend, metal distribution board to embed, description, instal. box, exit for telephone, pass box for telephone, square pass box., indicates number of conductors and with grounding respectively, central fire alarm, exit for temperature sensor, exit for siren of fire alarm, exit for smoke detector, exit for bell button, exit to activate and deactivate alarm, with amperage indicated in diagram, intercom of doorman, well of earth , high double outlet with grounding, double outlet with grounding, edge, special, ceiling, wall, floor, according to fabric., indicated, pass box for intercom, cable TV outlet, intercom output, on board , see detail, exit for built-in ceiling device, exit for split type air conditioning, airtight luminaire attached to square roof, .s:, x:, k:, bank of switches, details symbology of, m, n, p:, no. of, circuit, meter that, feeds it, outputs of luminaires, matches all, subindicates q ‘indicates not of, symbol of the switch, designation of int. that, outputs q ‘controls this bank, via each int. controlled, from the bank, not from int. in the same box, type of luminaire, denomination int. bank, the piping will be pvc-p for the lighting and outlet circuits and pvc-p for, the switches of the distribution boards will be automatic of the thermomagnetic type, the boxes for light fixtures, pass, switches, receptacles, etc, will be from, feeders to boards, power outlets, freezers, feeder boards and sub boards, the lsoh type for other circuits such as lighting, technical specifications, differential switches will be of the type btdin and will be installed to their respective rails., the emergency lights must be of batteries of nickel – cadmium and with a minimum autonomy, type of assembly:, recessed, receptacles, other loads
Raw text data extracted from CAD file:
| Language | Spanish |
| Drawing Type | Plan |
| Category | Hospital & Health Centres |
| Additional Screenshots |
 |
| File Type | dwg |
| Materials | Aluminum, Concrete, Other |
| Measurement Units | Metric |
| Footprint Area | |
| Building Features | |
| Tags | architectural, autocad, bridge, DWG, electrical installation, gas, health, Hospital, lima, PERU, Pharmacy, plan, plans, stone, structures |








