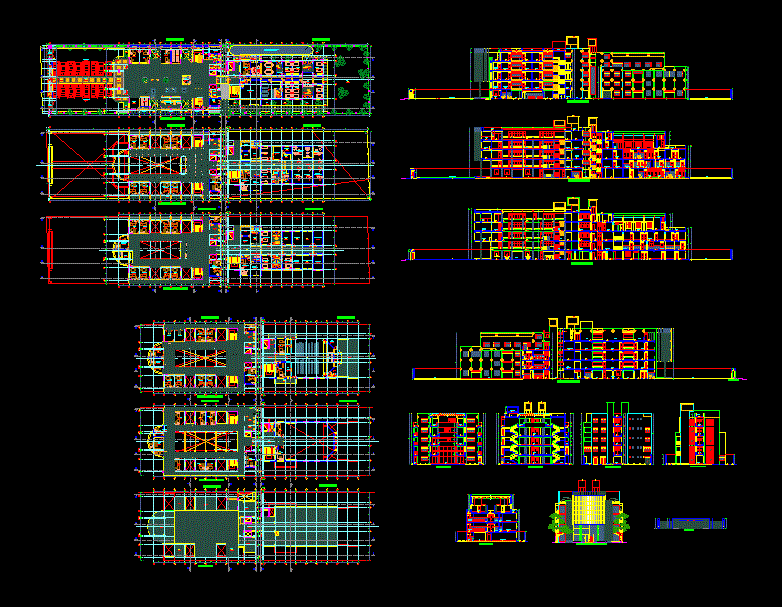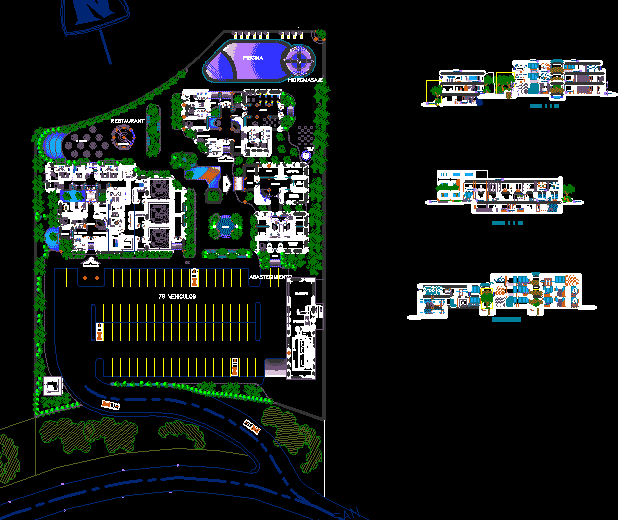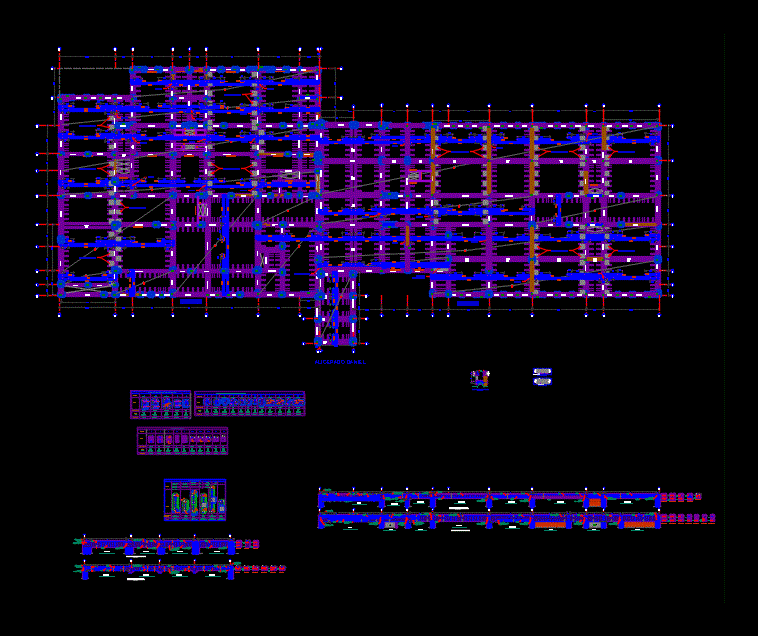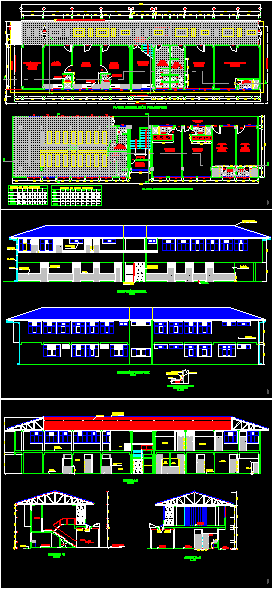Hospital Trujillo DWG Section for AutoCAD

HospitalTtrujillo – plants – sections – views
Drawing labels, details, and other text information extracted from the CAD file (Translated from Spanish):
mcmxc, glass, block of, pharmacy, warehouse, dispensary, public hall, admission, box, file, appointments, orientation, office, address, general, secretary, s.h., administrator, of. of treasury, liquidations, of. personnel, auditorium, resident, general store, statistics, cafeteria, kitchen, room, wait, stage, sound, deposit, ss.hh., telephone exchange, solid waste, room, specials, generator set, of machines, s.h. hom., s.h. muj., lights, roof, optics, attention, library, games – children, living, s.h. m., balls, oxygen, emergency, office, booth, s.h. h., garden, ramp, station, nurses, hospitalization, head of, medicine, ophthalmology, consultation, nursing, javier servat office, ethics committee, unit. of investigation, and teaching, room of meetings, office, administrative, being of doctors, dump, cleaning, dressing rooms, women, men, pre operative, post operative, material deposit, sterilized, sterilization, material, sterilized., room of operations, major surgery, emergency, minor surgery, work, clean clothes, dirty clothes, semi rigid area, visual, acuity, pathology, oculoplasty, lacrimal via, neuro, ophthalmology, cataract, of. quality, social worker, laser, angiography, ultrasound, visual field, of. of economy, of. of logistics, of. of, planning, of. of heritage, node, computer, boots, laundry, room, dining room, circulation, hall, block b, block a, fifth floor, fourth floor, third floor, second floor, first floor, entrance, parking, main, topical, reports, aa court, broker, bb court, service yard, exhibitor, visual acuity, tonometry, dd cut, passage, gg cut, ee cut, filing cabinet, ff cut, hh cut, ii cut, shhom., experimental, garden, fence , cut cc, vehicular, sidewalk, reservoir, cleaning, shmuj., covered with polycarbonate, cover profile great honda, terrace, sh muj., s.h. hom., personnel, social assistance, computer node, railing, main elevation, upper volume of the building, see color in facade proposal, elevated tank, of a future access ramp, area planned for construction, district: trujillo, province: trujillo, region: freedom, approach, architecture, est. arq ruiz crespin, regional government, collaboration:, project:, promoter:, designer :, plane:, scale:, date:, flowers, regional president:, trujillo – freedom, freedom, arq. marco arroyo, republic of Peru, ministers, council presidency, location:, ing. jose murgia, zannier, approved :, ing. luis perez, regional infrastructure manager, reviewed:, sub manager of studies and projects, urteaga, ing. alvaro bazan, hair, davila, arq. mariela uceda, points of impression, cuts and elevations, distribution
Raw text data extracted from CAD file:
| Language | Spanish |
| Drawing Type | Section |
| Category | Hospital & Health Centres |
| Additional Screenshots |
 |
| File Type | dwg |
| Materials | Glass, Other |
| Measurement Units | Metric |
| Footprint Area | |
| Building Features | Garden / Park, Deck / Patio, Parking |
| Tags | autocad, CLINIC, DWG, health, health center, Hospital, medical center, plants, section, sections, trujillo, views |








