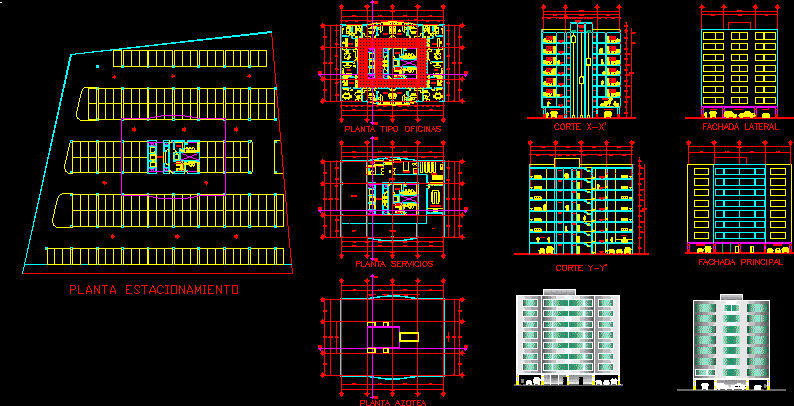Hotel 2 Stars, Nicaragua DWG Plan for AutoCAD

Small hotel 2 stars located in Nicaragua. Architectonic plans complete, rooms, restaurant, pool, landscaping and service areas.
Drawing labels, details, and other text information extracted from the CAD file (Translated from Spanish):
scale: indicated, content :, academic operator, specific, sheet, general, date :, owner :, project :, signature :, responsible professional :, location :, location, stamps :, reviews :, this map is the intellectual property of :, invention are intellectual property with rights, reserved. prohibited its partial reproduction or, total or construction without previous authorization., architectural plan of set and ceilings, san marcos, carazo, – architectural plan of, ceilings and of set, section pool, detail of base for columns, detail of bar bar, union detail, -section by unevenness and, pergola of pool, -detail of concrete base, for pergolas, -detail union of pergolas, -section by bar of rest., -section by façade of rest., -section by wet bar, multipurpose room architectural floor, multipurpose main lift, multipurpose section, dressing room section, dressing room elevation, facade detail, -an architectural floor plan, multipurpose room, -lift and section, -detail facade, bathrooms, plant of project location, no. of sheet where, window, no. window, door, no. door, it is, no. of elevation, elevation, muble no., existing, to disappear, level curve, furniture, curve, no. detail, detail, section, letter section, no. of environment, environment, level, change of, existing level, projected level, symbology, content of the sheet, code, type of door, sheet index, general information of the project, symbology, location of the project and table of areas by environments, roof and architectonic plant of ceilings, general architectural plan of the whole, architectural plant of restaurant and pool. restaurant main elevation, longitudinal section by restaurant, swimming pool and multipurpose room transversal sections by restaurant sections by wet bar and swimming pool, architectural floor of multipurpose room and swimming pool of cross sections and main elevation of multipurpose room frontal elevation and cross section of baths of swimming pool multipurpose room facade detail, hotel architectural floor main hotel elevation hotel longitudinal section, hootel cross section hotel south elevation hotel facade detail detailed floor of lobby sky lobby floor section by fake lobby sky detail Typical eave in main facade longitudinal section by lobby, detailed floor of suite and typical room of sky floor of suite and typical room of floor of suite and typical room elevations of suite and typical room details of bathrooms, architectural plant of service elevation of d and main entrance main elevation of service area cross section by service area detail of main entrance facade, window and door panel details of doors and windows, project perspectives, section by shelves, elevation room and suite, detailed floor of suite and typical room, sky floor suite and typical room, floor of suite and typical room, elevation room, suite bathroom elevation, section sinks, molding, detail of, general architectural floor zoned, general without details, -table finishes, architectural floor service area, main entrance elevation, main entrance detail, service cross section, restaurant and pool architectural floor, restaurant elevation, section by restaurant, pool and multipurpose, restaurant section, swimming pool and wet bar section, restaurant section , pool and multipurpose, -transverse sections, per restaurant, po r wet bar and swimming pool, hotel architectural floor, main hotel elevation, longitudinal section hotel, recreational area, drive in and hotel facade, overall view on floor, main access, facade detail, south elevation hotel, hotel cross section, detailed lobby floor, lobby sky floor, lobby sky section, street and road design, main street section, pavement details, road and rails design plant, main street axis section, access, pool, children pool, drive in, reservation area, angela brenes, road good view, multipurpose room, dressing rooms, restaurant, hotel, hotel nicaragua, street, parking, platform, set, lobby, wet bar, ss muj., s.s. var., drinks, bar, service, lobby, cellar, bar, reception, pantry, cooking, washing and ironing, security, dining room service, kitchen, office, bathrooms, multipurpose room, general architectural, s.s. women, s.s. men, drinks, architectural recreational area, service, bar of dishes and drinks, ceiling projection, kitchen, wood rail royal cedar, natural finish, apply marine varnish, fascia de durock finished thinset, column of plump wood royal cedar , natural finish, apply marine varnish, upper level, lower level, floor level, pedestal projection
Raw text data extracted from CAD file:
| Language | Spanish |
| Drawing Type | Plan |
| Category | Hotel, Restaurants & Recreation |
| Additional Screenshots |
 |
| File Type | dwg |
| Materials | Concrete, Wood, Other |
| Measurement Units | Metric |
| Footprint Area | |
| Building Features | A/C, Pool, Garden / Park, Deck / Patio, Parking |
| Tags | accommodation, architectonic, autocad, casino, complete, DWG, hostel, Hotel, located, nicaragua, plan, plans, Restaurant, restaurante, rooms, small, spa, stars |








