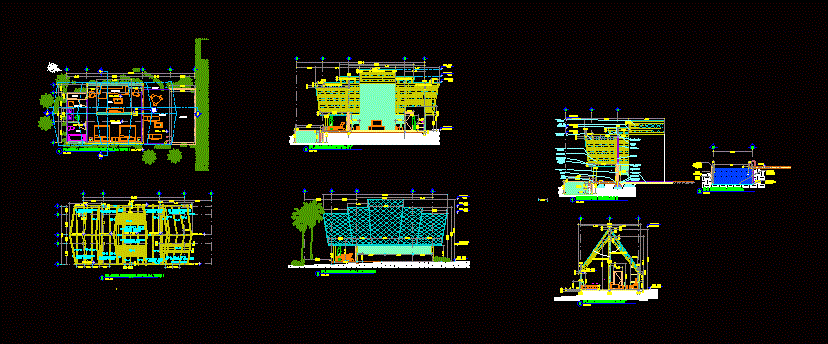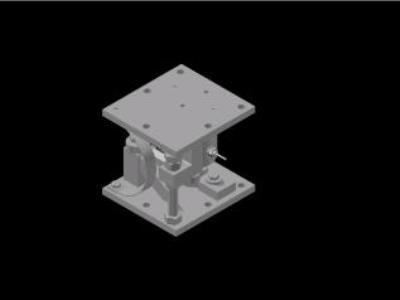Hotel 2D DWG Section for AutoCAD
ADVERTISEMENT

ADVERTISEMENT
2D Plant – sections – details – dimensions equipment.
Drawing labels, details, and other text information extracted from the CAD file (Translated from Spanish):
stool, architectural floor …, slab floor of villa type i, ground floor, wall enclosure, roof, flat northeast facade, architectural plan villa type i, north, vd, room, bedroom, dressing room, sofa bed, bathroom , terrace, pool, access, closet, foundation slab concrete, concrete template to receive waterproofing, wooden beam, polished concrete to receive finishing, chain of foundation foundation die, low wall with plaster flat, enclosure wall to receive wooden beam, white aluminum door, pool floor, wall enclosure to receive sliding door cancel, cumaru wood finish with frame, cxf
Raw text data extracted from CAD file:
| Language | Spanish |
| Drawing Type | Section |
| Category | Hotel, Restaurants & Recreation |
| Additional Screenshots | |
| File Type | dwg |
| Materials | Aluminum, Concrete, Wood, Other |
| Measurement Units | Metric |
| Footprint Area | |
| Building Features | Pool |
| Tags | accommodation, autocad, casino, details, dimensions, DWG, equipment, hostel, Hotel, inn, lodging, plant, Restaurant, restaurante, section, sections, spa |








