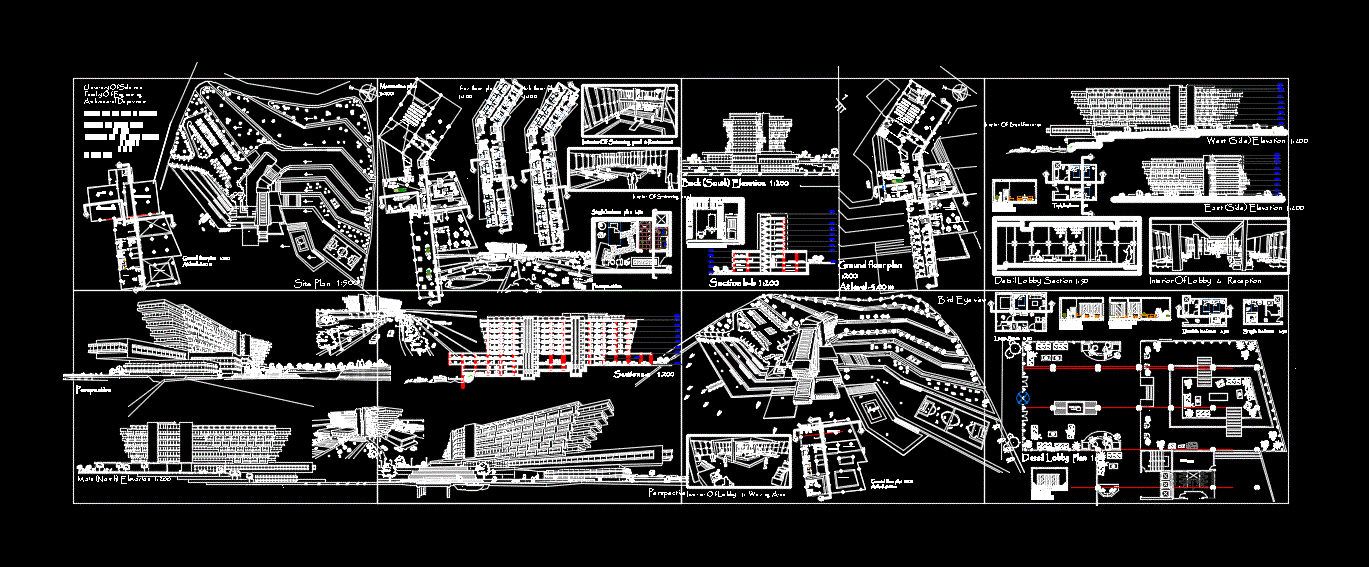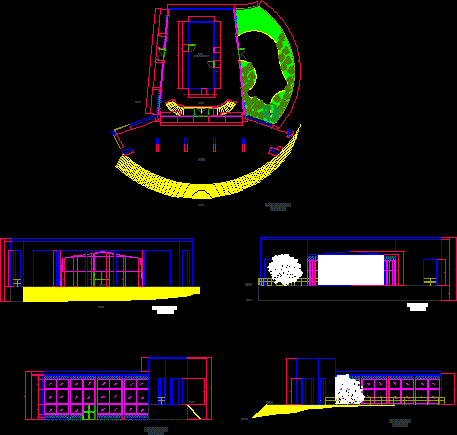Hotel 4 Stars 3D DWG Plan for AutoCAD
ADVERTISEMENT

ADVERTISEMENT
4 star hotel; with site plan; plans; sections; elevations; and 3d
Drawing labels, details, and other text information extracted from the CAD file:
pumping, water tanks, mechanical, loundary, multipurpose hall, slope, interior of swimming pool, site plan, section a-a, sport hall
Raw text data extracted from CAD file:
| Language | English |
| Drawing Type | Plan |
| Category | Hotel, Restaurants & Recreation |
| Additional Screenshots | |
| File Type | dwg |
| Materials | Other |
| Measurement Units | Metric |
| Footprint Area | |
| Building Features | Pool |
| Tags | accommodation, autocad, casino, DWG, elevations, hostel, Hotel, hotels, inn, plan, plans, Restaurant, restaurante, sections, site, spa, star, stars |








