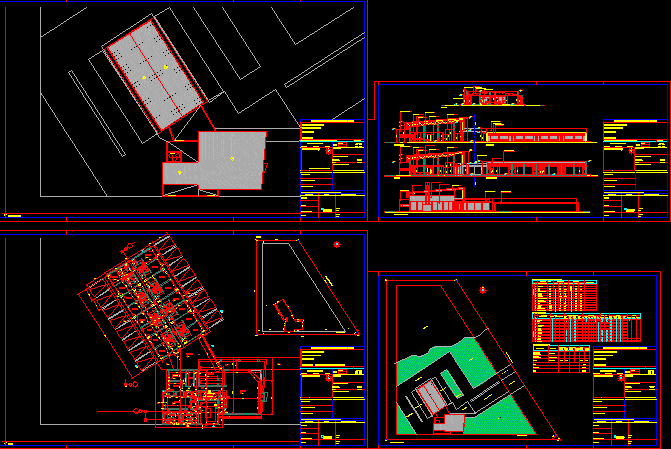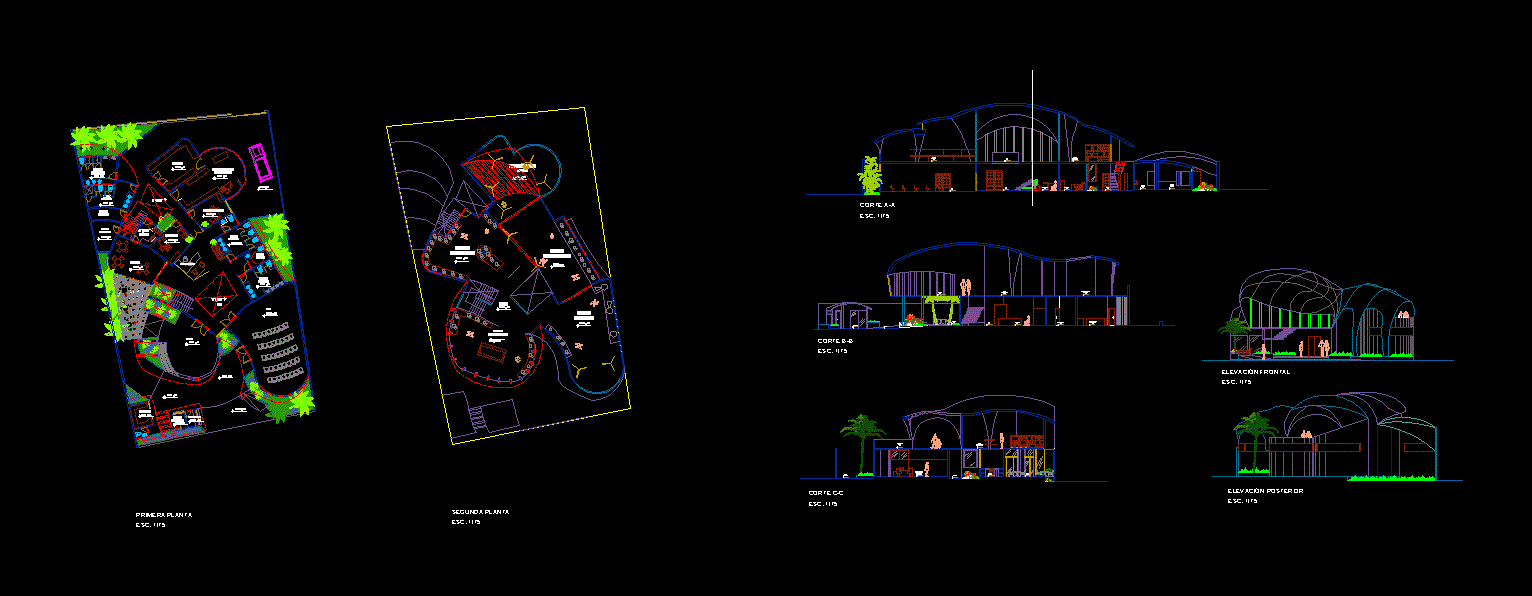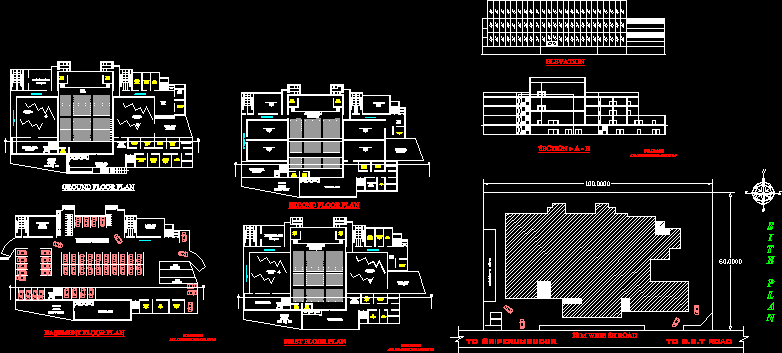Hotel DWG Full Project for AutoCAD
ADVERTISEMENT

ADVERTISEMENT
PLANT PROJECT CONTAINS FIRST CUT LIFTS TRADE FLOOR SECOND FLOOR TO FOURTH FLOOR HOTEL
Drawing labels, details, and other text information extracted from the CAD file (Translated from Spanish):
npt, deposit, comes first level, output for tv and telephone, output for tv, intercom, connection, flight projection, reception, hall, garage, cafeteria, bedroom, ss.hh., roof, zela, ubic:, scale :, date :, elevations, hotel, project :, plane :, drawing :, dist. tacna – tacna., elmer ticona zela, plant
Raw text data extracted from CAD file:
| Language | Spanish |
| Drawing Type | Full Project |
| Category | Hotel, Restaurants & Recreation |
| Additional Screenshots |
 |
| File Type | dwg |
| Materials | Other |
| Measurement Units | Metric |
| Footprint Area | |
| Building Features | Garage |
| Tags | accommodation, autocad, casino, Cut, DWG, floor, fourth, full, hostel, Hotel, lifts, plant, Project, Restaurant, restaurante, spa, trade |








