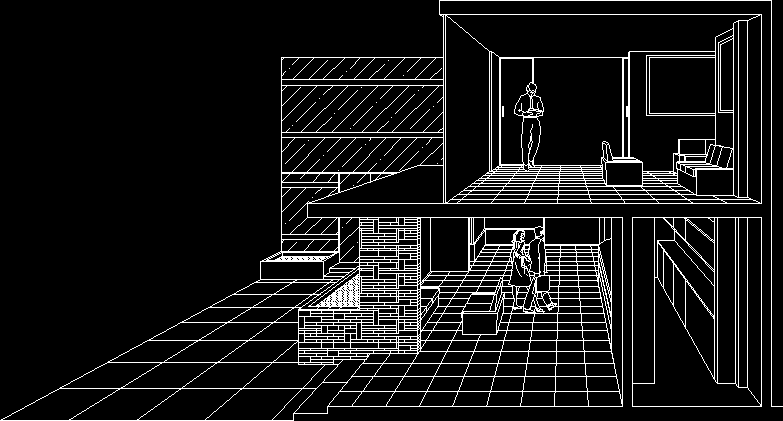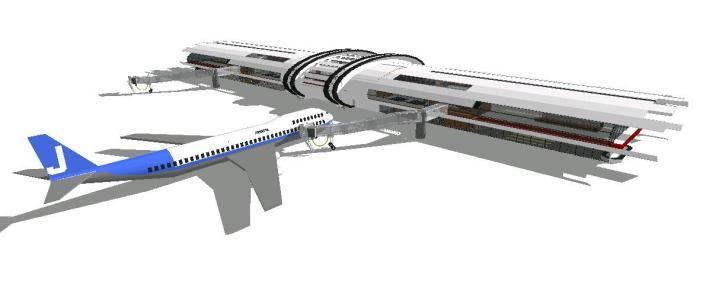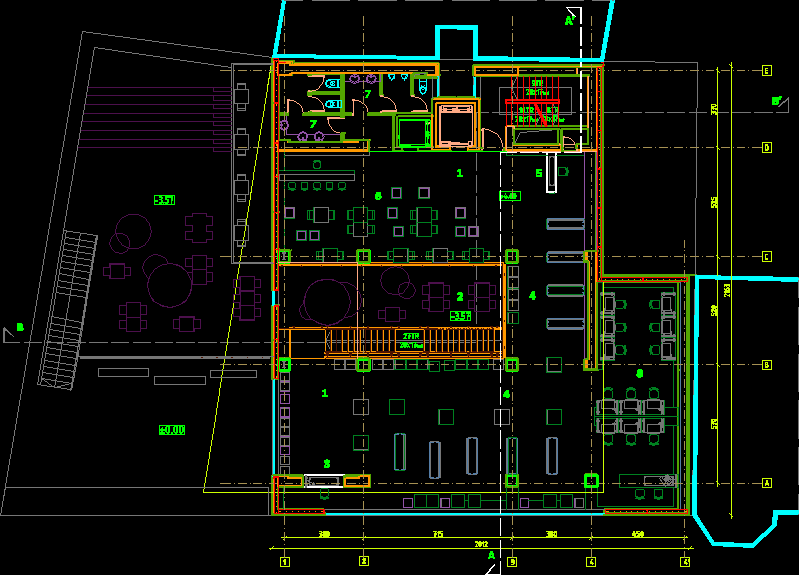Hotel Entrance And Upstairs Lounge, Interior View Section DWG Section for AutoCAD
ADVERTISEMENT

ADVERTISEMENT
Escaped Court entrance hall of a hotel downstairs, upstairs living room with an elevation of belonging to the hotel casino. The vanishing point is located on the second floor one meter foot off the ground.
| Language | English |
| Drawing Type | Section |
| Category | Hotel, Restaurants & Recreation |
| Additional Screenshots |
 |
| File Type | dwg |
| Materials | |
| Measurement Units | Imperial |
| Footprint Area | |
| Building Features | |
| Tags | accommodation, autocad, casino, court, downstairs, DWG, elevation, entrance, hall, hostel, Hotel, interior, living, lounge, Restaurant, restaurante, room, section, spa, upstairs, View |








