Hotel Plan Electrical Layout DWG Plan for AutoCAD
ADVERTISEMENT
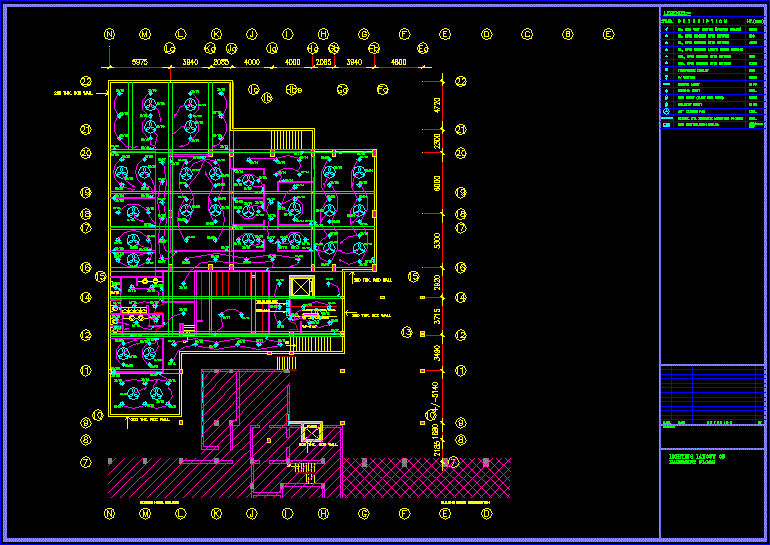
ADVERTISEMENT
hotel 1st floor electrical layout
Drawing labels, details, and other text information extracted from the CAD file:
particulars, dsp, hbe, thk. rcc wall, existing hotel building, building under construction, thk. rcc wall, bath, ladies, lockers, thk. rcc wall, s.no., date, project, lighting layout of, basement floor, symb., one way switch, socket with switch, socket with switch, socket above false ceiling, socket with switch, socket with switch, telephone outlet, tv outlet, mirror light, ceiling light, ceil., bed light bed, bracket light, ceiling fan, ceil., ftl surface mounted fixture, ceil., sub distribution board, top, tle.tag.block
Raw text data extracted from CAD file:
| Language | English |
| Drawing Type | Plan |
| Category | Mechanical, Electrical & Plumbing (MEP) |
| Additional Screenshots |
 |
| File Type | dwg |
| Materials | |
| Measurement Units | |
| Footprint Area | |
| Building Features | |
| Tags | autocad, DWG, einrichtungen, electrical, facilities, floor, gas, gesundheit, Hotel, l'approvisionnement en eau, la sant, layout, le gaz, machine room, maquinas, maschinenrauminstallations, plan, provision, st, wasser bestimmung, water |

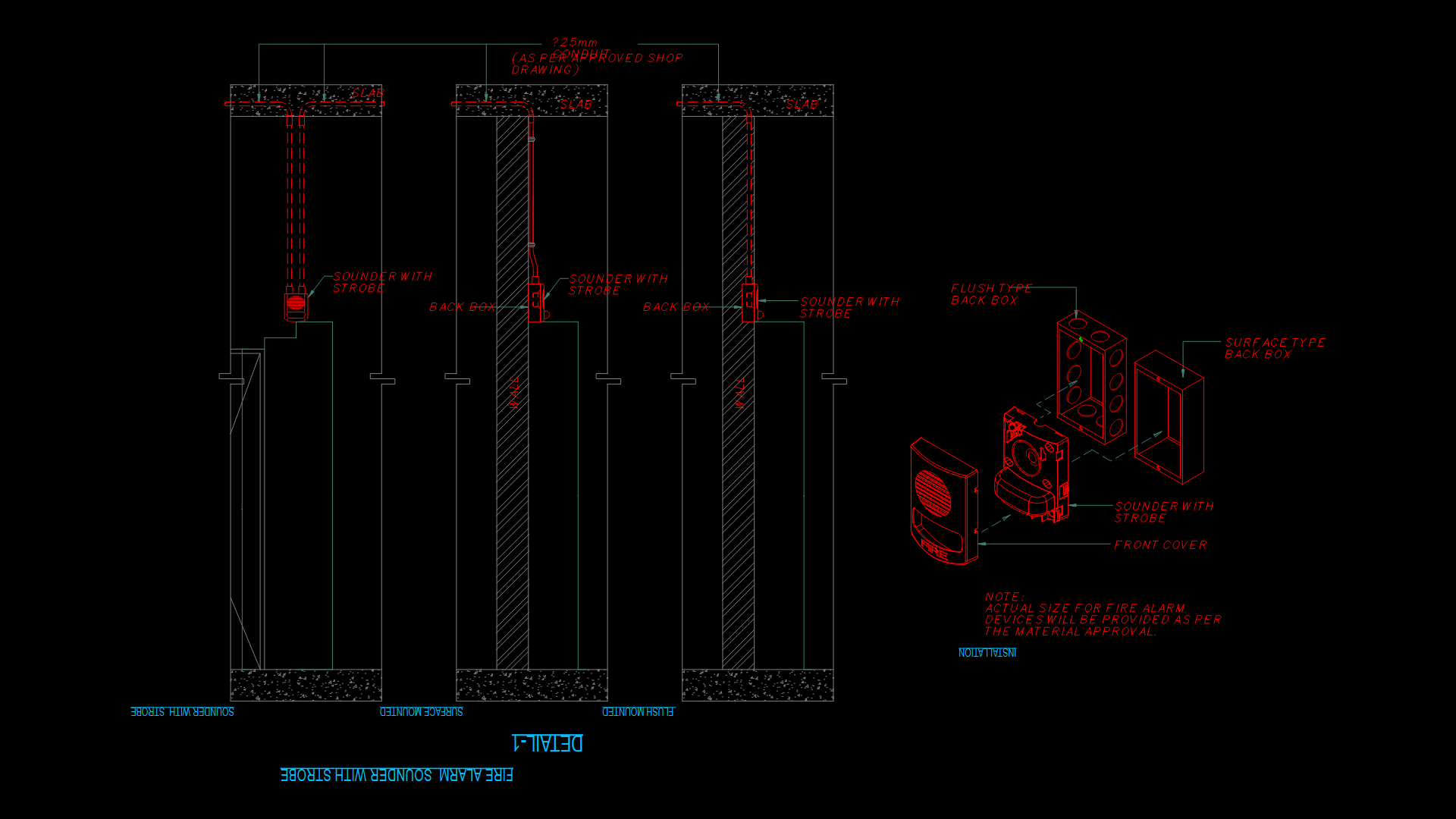

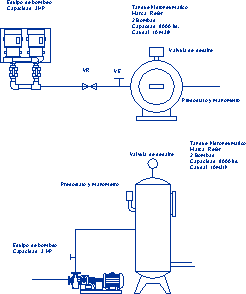
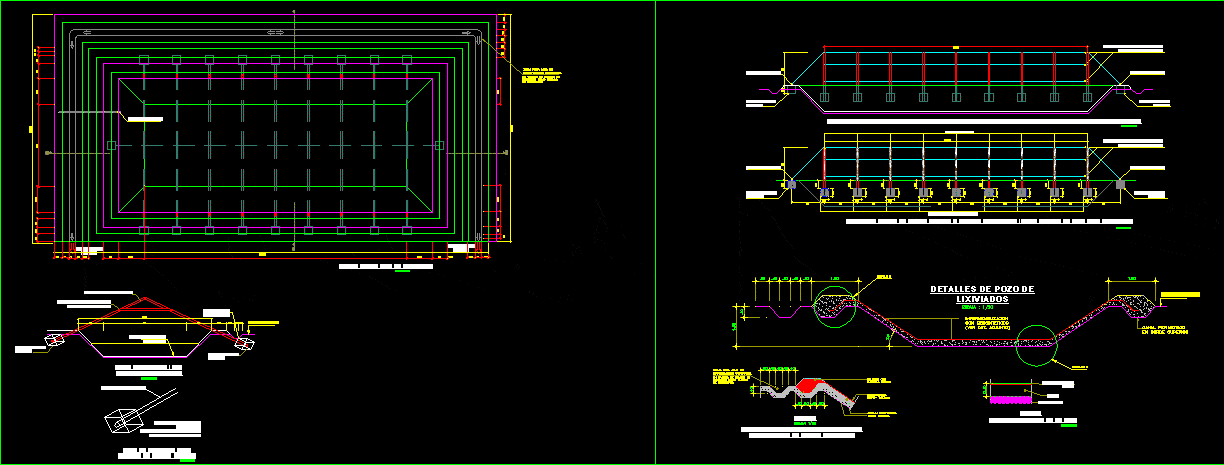
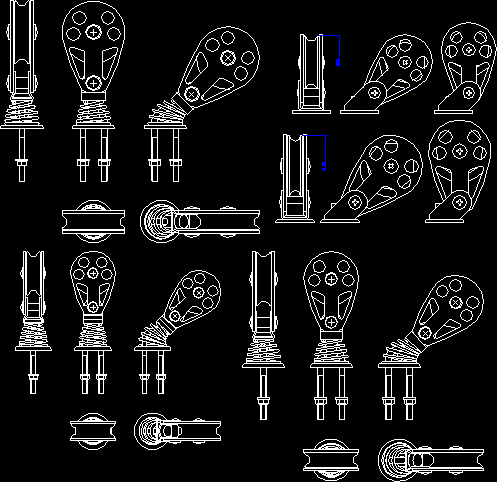



Hello,
We are looking for industrial electrical layout software. If our requirement matches your product, kindly approach us. Thanks and Regards,
B. Balasubramanian