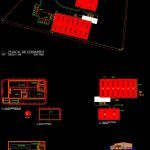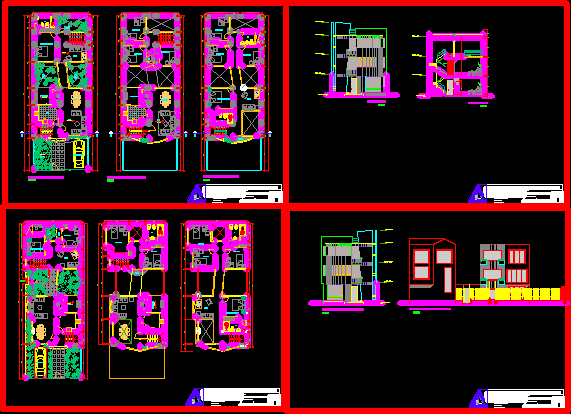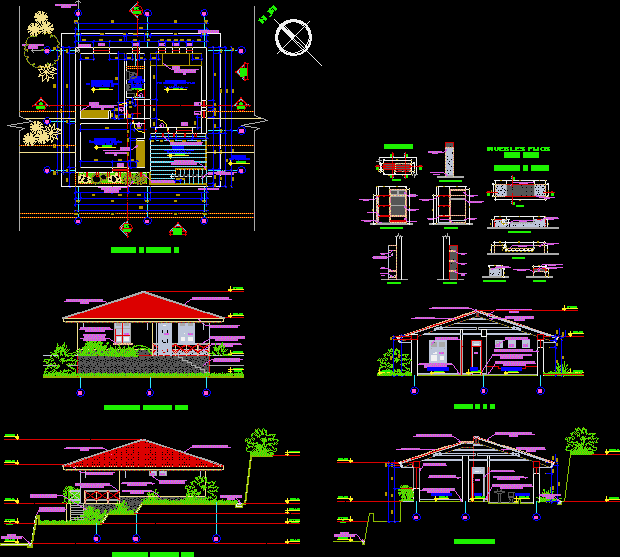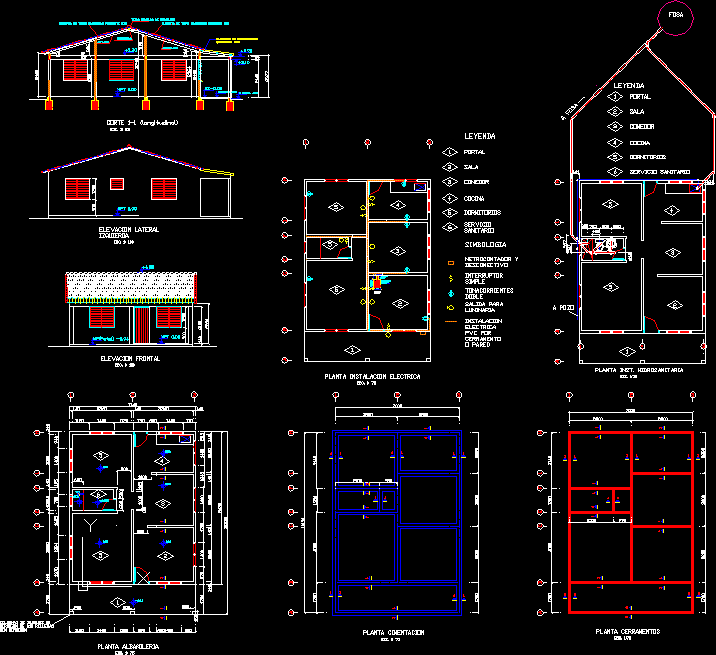House 18×24 May 09 DWG Block for AutoCAD
ADVERTISEMENT

ADVERTISEMENT
Residence half class – Lot 18X24 mts
Drawing labels, details, and other text information extracted from the CAD file (Translated from Spanish):
range, raw material, bathroom, dressing room, maintenance, dining room, kitchen, washbasin, administrator, cubicle, c. d. quality, dispatch, reception, waiting, deposit, monitoring, loading and unloading, storage pt, bell area, production area, generator elect., warehouse, transparent aluzinc cover, cover aluzinc, new highway ingenio colon, parking, ship , control
Raw text data extracted from CAD file:
| Language | Spanish |
| Drawing Type | Block |
| Category | House |
| Additional Screenshots |
 |
| File Type | dwg |
| Materials | Other |
| Measurement Units | Metric |
| Footprint Area | |
| Building Features | Garden / Park, Parking |
| Tags | apartamento, apartment, appartement, aufenthalt, autocad, block, casa, chalet, class, dwelling unit, DWG, haus, house, logement, lot, maison, mts, residên, residence, unidade de moradia, villa, wohnung, wohnung einheit |








