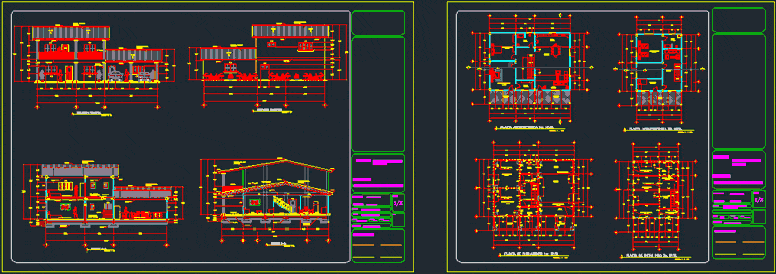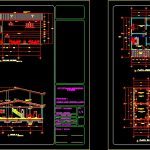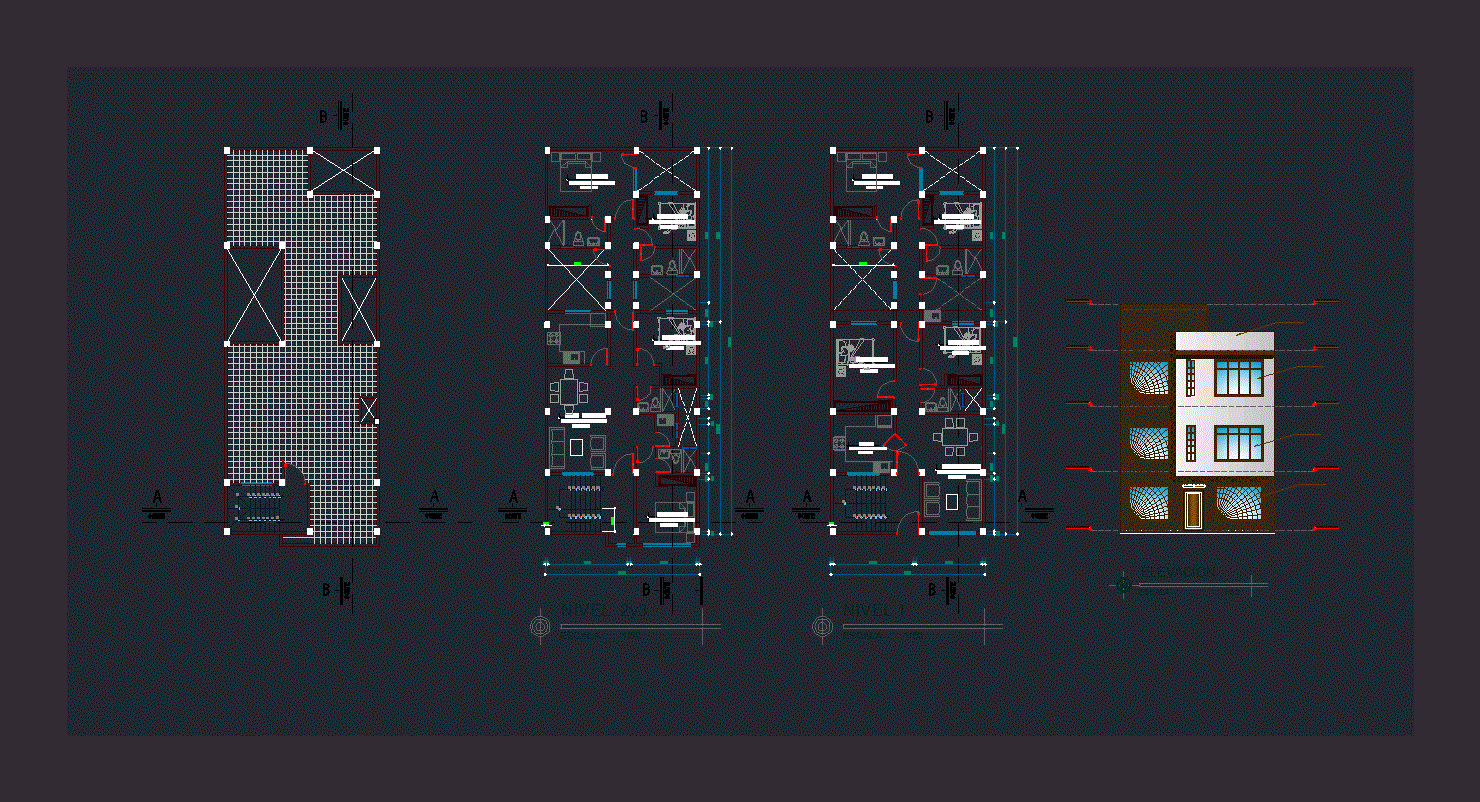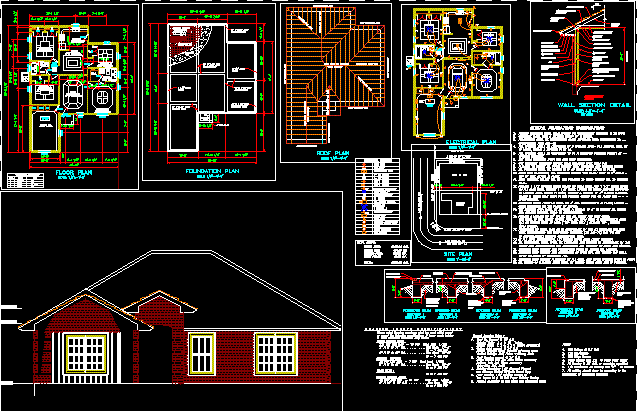House Of 2 Levels DWG Section for AutoCAD

architectural plants – structural plants – sections – facades
Drawing labels, details, and other text information extracted from the CAD file (Translated from Spanish):
jtd, m-jet, abc, main elevation, fascia, cape, handrail, roof of architect sheet, rear elevation, section aa, false sky, basement slab, slab, steps, ceramic floor on concrete, master bedroom, hall, dining room and kitchen, living room, corridor, terrace, dining room, kitchen, section bb, tensor, beam macomber, twin bed, bathroom, dorm. service, closet, up, down, dorm. main, bedroom, meters, housing, material :, indicated scales, signatures and stamps :, scale :, dimension :, project :, locality,, address:, owner:, plane :, date :, signature :, sheet :, facades and court, argelio jose lopez villacorta, architectural plants, san miguel, col. the mill, and structural, architectural iii, teacher :, arq. july rovira
Raw text data extracted from CAD file:
| Language | Spanish |
| Drawing Type | Section |
| Category | House |
| Additional Screenshots |
 |
| File Type | dwg |
| Materials | Concrete, Other |
| Measurement Units | Metric |
| Footprint Area | |
| Building Features | |
| Tags | apartamento, apartment, appartement, architectural, aufenthalt, autocad, casa, chalet, dwelling unit, DWG, facades, Family, haus, house, house 2 levels, levels, logement, maison, plants, residên, residence, section, sections, structural, unidade de moradia, villa, wohnung, wohnung einheit |








