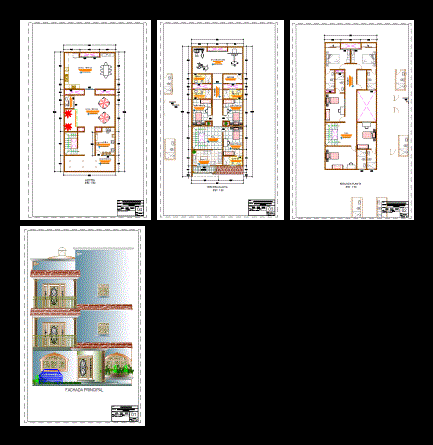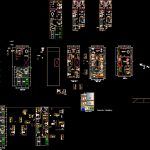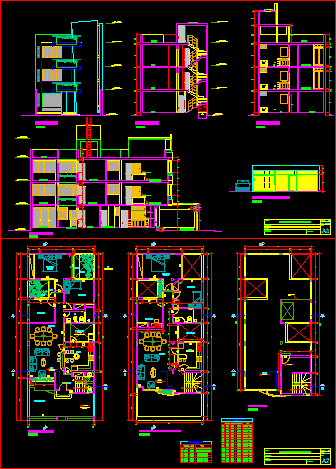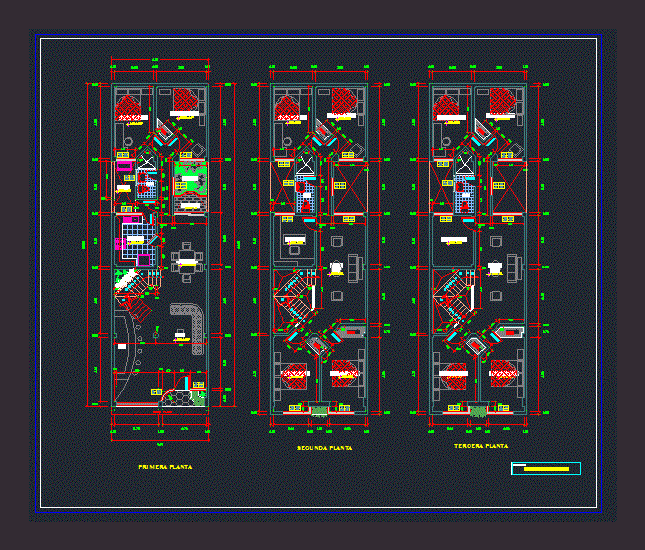House Of 200m2 DWG Block for AutoCAD
ADVERTISEMENT

ADVERTISEMENT
ARCHITECTURAL DESIGN OF A HOME FRONT AND 22.5ML 8ML LONG
Drawing labels, details, and other text information extracted from the CAD file (Translated from Spanish):
user, kitchen_sink, lamina nº :, scale :, date :, indicated, province, stamp and signature of the engineer :, perimeter :, huaraz, ancash, departam., plan :, institution :, location :, area :, district, february , architectural plan roof, pantry, ground floor, main facade, polished cement floor, garden, garage, entrance, study, salt, hall, family room, kitchen, passageway, second floor, roof terrace, TV room, third plant, service yard, deposit, laundry, kitchen – terrace, patio – terrace, gym room, dressing room, machines, room, night table, bed, closet, study room, dining room, machine room, bedroom serv., patio, garage, main entrance, elevation plan
Raw text data extracted from CAD file:
| Language | Spanish |
| Drawing Type | Block |
| Category | House |
| Additional Screenshots |
 |
| File Type | dwg |
| Materials | Other |
| Measurement Units | Metric |
| Footprint Area | |
| Building Features | Garden / Park, Deck / Patio, Garage |
| Tags | apartamento, apartment, appartement, architectural, aufenthalt, autocad, block, casa, chalet, Design, dwelling unit, DWG, front, haus, home, house, Housing, logement, long, maison, residên, residence, single family residence, unidade de moradia, villa, wohnung, wohnung einheit |








