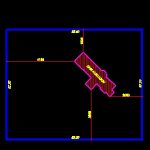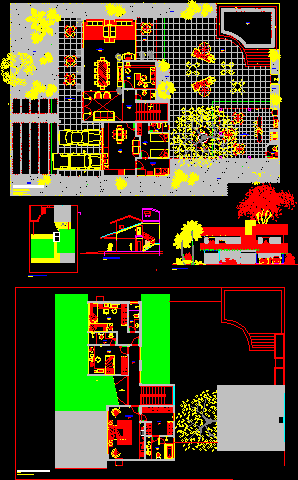House 240 M2 DWG Section for AutoCAD

HOUSE 243 M2 – plants – sections – views
Drawing labels, details, and other text information extracted from the CAD file (Translated from Spanish):
dining room, living room, closet, bathroom, kitchen, hallway, bedroom, cellar, parking, terrace, access, laundry, washing, garage, living, home, villarrica, tolten, lastarria, loncoche, new, gorbea, temuco, schmidt, teodoro , imperial, carahue, father, houses, conoco, ercilla, perquenco, tirua, galvarino, puren, chequenco, collipulli, pucon, cunco, lonquimay, pitrufquen, los, laureles, s.escala, location map, villa coihueco, victoria , contulmo, lumaco, triaguen, quino, curacautin, vilcun, lautaro, loteo santa ana, those indicated, sheet no, content:, architect:, project:, arq. plant, cut a – a ‘, cut b -b’, location, perspectives, specialty, date:, drawing:, scale:, role:, architect :, sup :, constructor :, location :, approval sun, owner :, owner:, location, top box, calc. floor, covers, cut a – a ‘, table of surfaces, sup. land, calculation use ground, sup. built, sup. without const., sup. total, cut b – b ‘, location, location, sup. a, sup. b, sup. c, sup. d, covered floor, architectural plan, elevations, perspectives, table sup. calculation use ground, east elevation, west elevation, south elevation, north elevation
Raw text data extracted from CAD file:
| Language | Spanish |
| Drawing Type | Section |
| Category | House |
| Additional Screenshots |
 |
| File Type | dwg |
| Materials | Other |
| Measurement Units | Metric |
| Footprint Area | |
| Building Features | Garden / Park, Garage, Parking |
| Tags | apartamento, apartment, appartement, aufenthalt, autocad, casa, chalet, dwelling unit, DWG, haus, house, Housing, logement, maison, plants, residên, residence, residential, section, sections, unidade de moradia, views, villa, wohnung, wohnung einheit |








