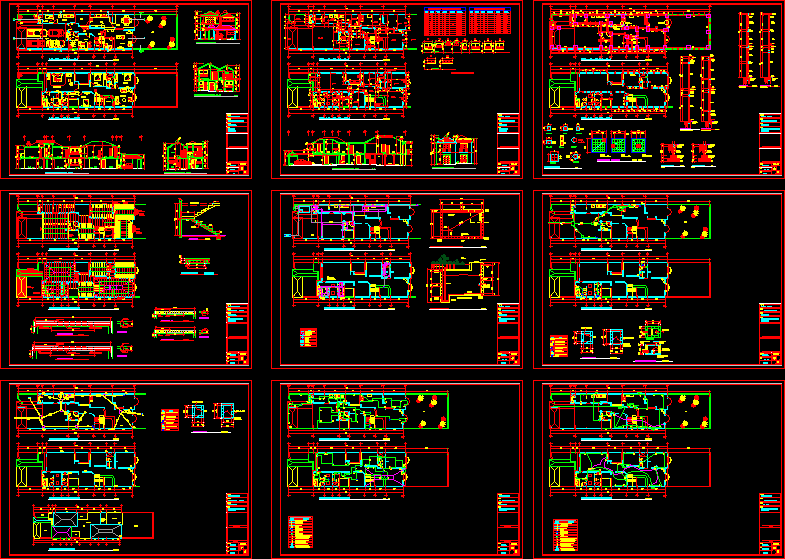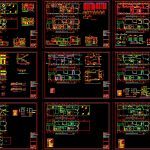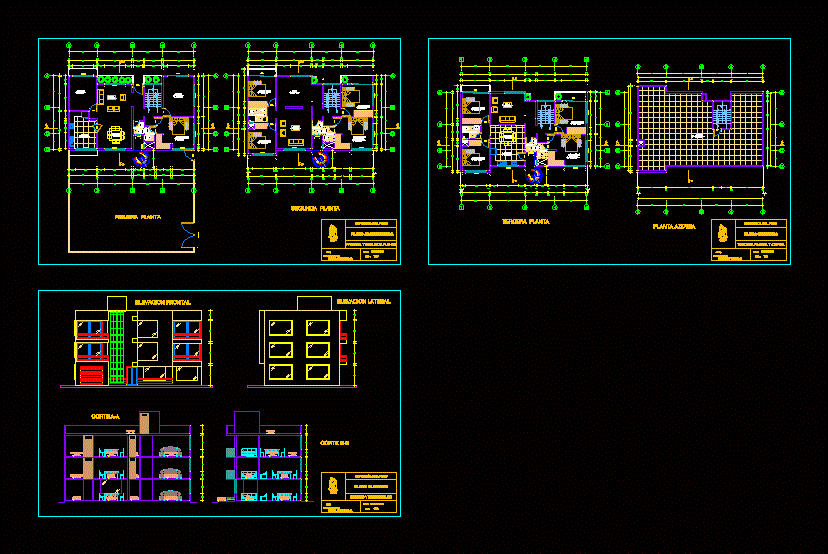House 3 Bedrooms DWG Section for AutoCAD

Triplex – Three Bedroom – Plants – Sections – Elevations – Details
Drawing labels, details, and other text information extracted from the CAD file (Translated from Spanish):
h o j a, owner:, address :, signature of the owner, professional signature, project :, scale :, planning :, review :, contains :, details, furnished floor, i n d i c a d a, ing. manuel gamez, project, project, direction, owner, in both directions, shoe detail, column f, column h, column a, column b, column c, column d, column e, column g, detail of columns, detail box union , gray swirling sifter, block, box plant, grease trap box detail, both directions, concrete cover, exit, stainless, steel grid, inlet pipe, waterproof slab, pumice block, slab, final slab, intermediate slab, det. typical of wall, construction for two levels, door, detail for walls with door, detail for walls with door on first and second level, in dining room, in bedroom, wall with two windows on both levels, window, detail of vault, detail of tiered, interior coating, sika, entrance projection, metal cover, comes from hydropneumatic pump, foot valve, lined corrugated, ground level, plant cistern structure, cistern section, block iran cast, all holes, foundation run, shoe, detail of foundation, symbol, plumbing nomenclature, sap, gate key, check key, potable water rise, horizontal tee pvc, stopcock, indicates counter, indicates jet, description, pvc pipe for cold water d indicated, vertical tee p.v.c., master bedroom, master bathroom, cl. mechanical, filler for installation of, sanitary appliances, final coating, color shingle to be agreed, kitchen, family room, double height, project, w. closet, bedroom, bathroom, bathroom p., social room, study, bathroom visits, garage, entrance dining room, bar, dining room, patio, laundry, bedroom service, income room, balcony, longitudinal cut b – b, longitudinal cut a – a , main facade, cross section d – d, rear façade, cross section c – c, various details, single family residence, walter vicente choxon de leon, bounded plants, foundation and dist. columns, slab armor and final roof, distribution plant potable water, sanitary sewer distribution plant, chimney, pantry, niche, wait, go up, down, toilet, dressing room, walking cl., car port, general distribution first level plant, garden, cascade with stone, mechanical closet, general distribution, second level floor, dor. service, cellar, rear facade, see detail of bleachers, see detail jardinera, see detail zenithal window, plates of covintec, final coating of shingle, armed traditional, suncho de, see detail, armed of jardinera in sheet, main beam, sf, sapf, note :, tee pvc horizontal indicated d, reposado for garden d indicated, b.a.n., b.a.p., union box, terminal siphon p.v.c. d indicated, reductor p.v.c. d indicated, pipe p.v.c. for indicated rainwater, pipe p.v.c. for sewage d indicated, nomenclature of drains, box, tg, pluvial pluvial distribution plant, plants electrical installation light, electric installation plant force, reposadera, rises pipe, telephone and cable, intercom, direct connection, to board, micro socket slots, ground socket, three way switch, electricity nomenclature, neutral wire, doorbell, intercom, wall lamp, lamp in sky, bridge, pipe in indicated sky, hot wire, return wire, type, ashlar, vain, width, material, units, sheet of new windows, lintel, wood, sheet of new doors, action, folding, sliding, zenith, pvc, electric, sapc, detail of windows, see detail of typical wall, wall run in two levels, door on both levels, see detail of wall, windows on both levels, flat slab, elevated for, ventilation, zenith, patio, garden, empty, free area, general plant of handkerchiefs, projection of the sa, socket for tv plasma
Raw text data extracted from CAD file:
| Language | Spanish |
| Drawing Type | Section |
| Category | House |
| Additional Screenshots |
 |
| File Type | dwg |
| Materials | Concrete, Steel, Wood, Other |
| Measurement Units | Imperial |
| Footprint Area | |
| Building Features | Garden / Park, Deck / Patio, Garage |
| Tags | apartamento, apartment, appartement, aufenthalt, autocad, bedroom, bedrooms, casa, chalet, details, dwelling unit, DWG, elevations, haus, house, logement, maison, plants, residên, residence, section, sections, triplex, unidade de moradia, villa, wohnung, wohnung einheit |








