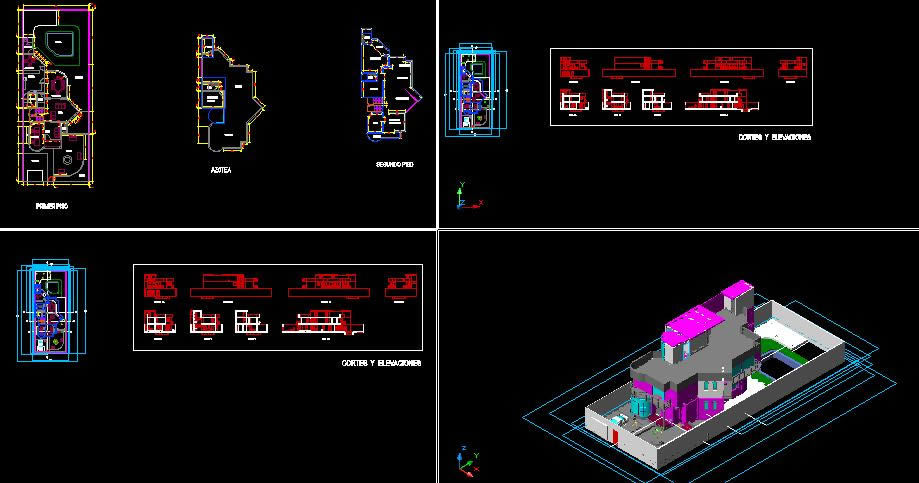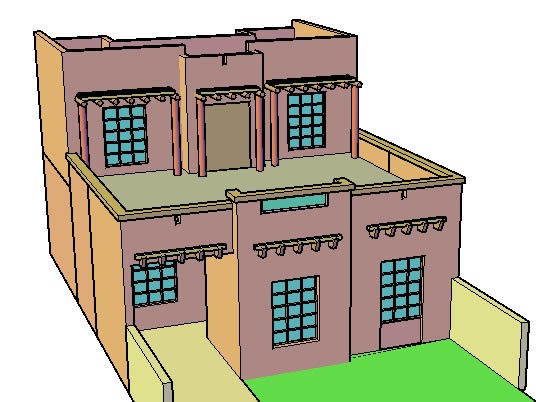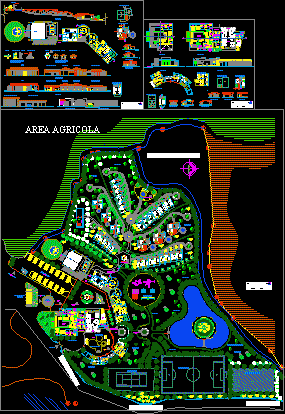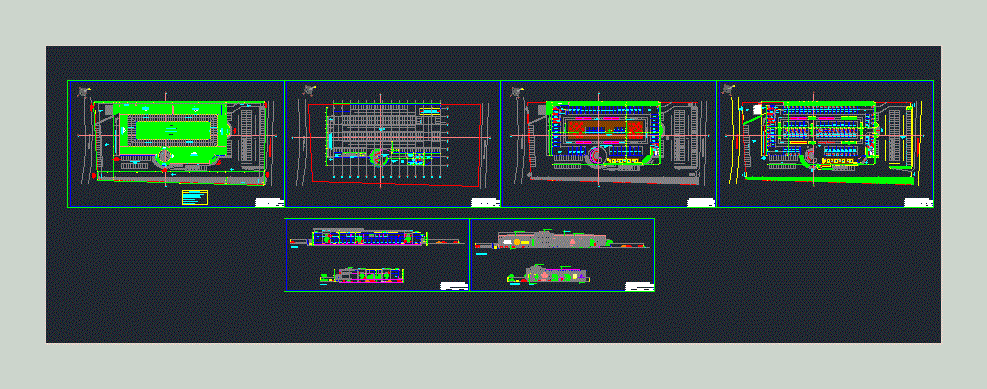House 3D DWG Section for AutoCAD

3d House – Twoo Floors – Plants – Sections – elevations –
Drawing labels, details, and other text information extracted from the CAD file:
sheet, sheet title, description, project no:, copyright:, cad dwg file:, drawn by:, chk’d by:, mark, date, owner, consultants, room, garage, jardin, hall, estudio, sala, comedor, cocina, sshh, despensa, vestidor, piscina, patio, dormitorio, terraza, balcon, sala de estar, matrimonial, tendal, deposito, servicio, corte a – a, corte b – b, corte c – c, corte d – d, elevacion a a, elevacion b b, elevacion c c, elevacion d d, cortes y elevaciones, primer piso, segundo piso, azotea, maroon pearl, mottled marble, wood – dark ash, beige matte, bright olive, gray_blue paint, polkadot pattern, general.chip, brown brick, glass, white glass, wood – med. ash, blue glass, bumpywhite stone, chrome gifmap, concrete tile, gray marble, green glass, wood – white ash, wood inlay – a, wood inlay – b, litewood shingls, marble – green, marble – pale, marble – tan, pink marble, white matte, green vines, beige plastic, brown bumpybrick, dark wood inlay, wood – teak
Raw text data extracted from CAD file:
| Language | English |
| Drawing Type | Section |
| Category | House |
| Additional Screenshots |
 |
| File Type | dwg |
| Materials | Concrete, Glass, Plastic, Wood, Other |
| Measurement Units | Metric |
| Footprint Area | |
| Building Features | Deck / Patio, Garage |
| Tags | apartamento, apartment, appartement, aufenthalt, autocad, casa, chalet, dwelling unit, DWG, elevations, floors, haus, house, logement, maison, plants, residên, residence, section, sections, twoo, unidade de moradia, villa, wohnung, wohnung einheit |








