House 4 Levels And Subsoil DWG Block for AutoCAD

Proposal and housing construction. these homes are centrally heated collective type .
Drawing labels, details, and other text information extracted from the CAD file (Translated from French):
by, traffic, local pub., local boiler room, dgt, local water, pedestrian marking, footprint external steps, cofferdam, gutters, door opening by vigik, asc., aluminum door ral idem vr, metal railing, footprint terrace ground floor, door cf, landing, gas, edf meter, water, gaze eu, telecom, siphon, openwork metal curtains, footprint terrace ground floor, garden right-of-way, footprint terraces, vh ceiling, floor drain, floor siphon, location bike, vigik, hall, airlock, entrance, kitchen, fridge, ferry, concrete bins, existing gate replacement, existing awning retained existing cover replacement, mirror, canopy, beam to minimize, pedestrian access, car access, pedestrian access, vh boiler room, vb boiler room, eucalyptus gunii, fire extinguisher, vb – vh cellars, look ep, pl., oculus, edf, italian shower, vanity unit, fence, markers, brick edicule vh parking, visit cap, space maneuver , bal, cf walls, cf doors, bo blades is on joists, zinc zinc coating, secondary entrance, boiler room, property limit, bathroom, plays terracotta flat tiles, roller shutter, thermal break, sde, essentage terracotta flat tiles, half-timbered stone, cornices and basements your stone clear, exterior joinery in white thermo-lacquered aluminum, ridge spike, recessed aluminum skylight, existing awning replacement of slates by flat tiles, checkered base alternation old patches of terracotta glos and plaster stone, villa normandy, aiuvent existing preserved replacement of slates by flat tiles, recessed skirting and aluminum roof canopy, flat existing terracotta slope idem tiles, aluminum roof canopy, ep cannake awning, landing, bathroom, bedroom, bench for evacuation had, technical sleeves, duct, raised hand wash, terrace, balcony, living room, composite slab on plots, sde, location sheath lower floors, fixed, smoke evacuation door, vmc group, management ep terrace, vmc, elevator, outdoor terrace, suction cup, access to the basement, waterproofness, hall, elevator shaft, terrace on studs, bowl, studs, composite wood blades , zinc cover, elevator, local garbage cans, stairwell, smoke trap, entrance gate, stoves, composite wood slab on plots
Raw text data extracted from CAD file:
| Language | French |
| Drawing Type | Block |
| Category | House |
| Additional Screenshots |
   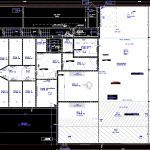         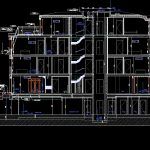  |
| File Type | dwg |
| Materials | Aluminum, Concrete, Wood, Other |
| Measurement Units | Imperial |
| Footprint Area | |
| Building Features | Garden / Park, Elevator, Parking |
| Tags | apartamento, apartment, appartement, aufenthalt, autocad, block, casa, chalet, collective, construction, duplex housing, dwelling unit, DWG, haus, homes, house, Housing, levels, logement, maison, proposal, residên, residence, subsoil, type, unidade de moradia, villa, wohnung, wohnung einheit |



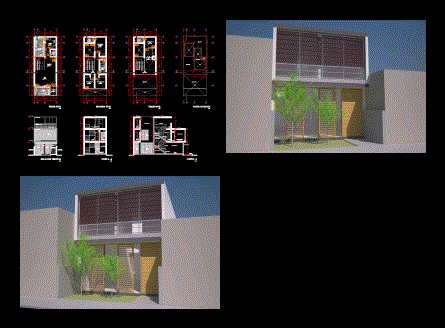
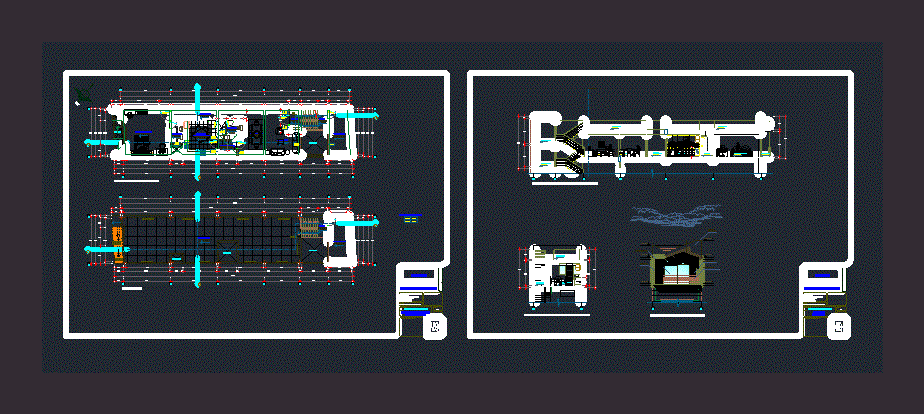
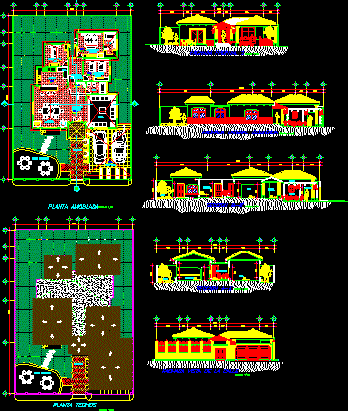



Those plans look good. I like the drain design, it should work well.