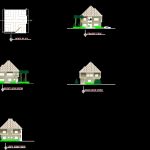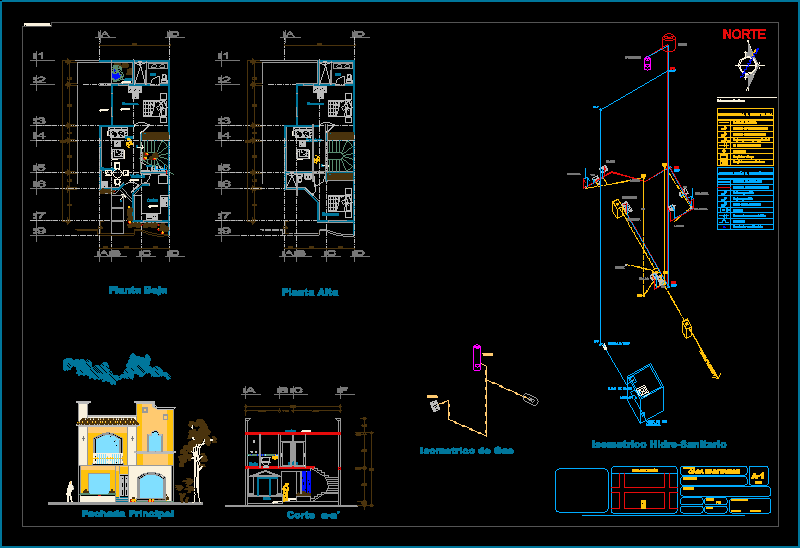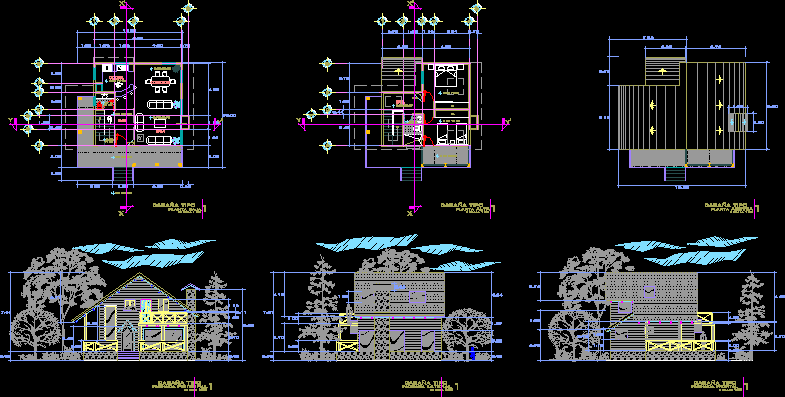House With 6 Bedrooms DWG Section for AutoCAD
ADVERTISEMENT

ADVERTISEMENT
House 6 bedrooms- Ground – sections – dimensions – specification
Drawing labels, details, and other text information extracted from the CAD file:
estarrrhgvkl, estarrrhgvklblopgfklfdklfdkjfdkjfd, estarrrhgvklfkgf, eeeeeeeppp, eeeeee, vvvvv, eeeeeee, rrrrrrrppp, concrete, armitage shanks ltd, shower tray in armastone polymer, specify, armastone, armitage shanks catalogue, lobby, children bed room, family living, master bed room, toilet, dresser, balcony, roof plan, right side view, left side view, first floor plan, front view, rear side view, key :, main building, entrance porct, control room, gate, car park, sapetic tank, sock way, insepection chamber, access road, minor road, bed room, kitchen, store, dining, guest bed room, corridor, main living, stair case, verendah, entrance, ground floor
Raw text data extracted from CAD file:
| Language | English |
| Drawing Type | Section |
| Category | House |
| Additional Screenshots |
 |
| File Type | dwg |
| Materials | Concrete, Other |
| Measurement Units | Metric |
| Footprint Area | |
| Building Features | Garden / Park |
| Tags | apartamento, apartment, appartement, aufenthalt, autocad, bedrooms, casa, chalet, dimensions, duplex house, dwelling unit, DWG, ground, haus, house, house 2 levels, logement, maison, residên, residence, section, sections, specification, unidade de moradia, villa, wohnung, wohnung einheit |








