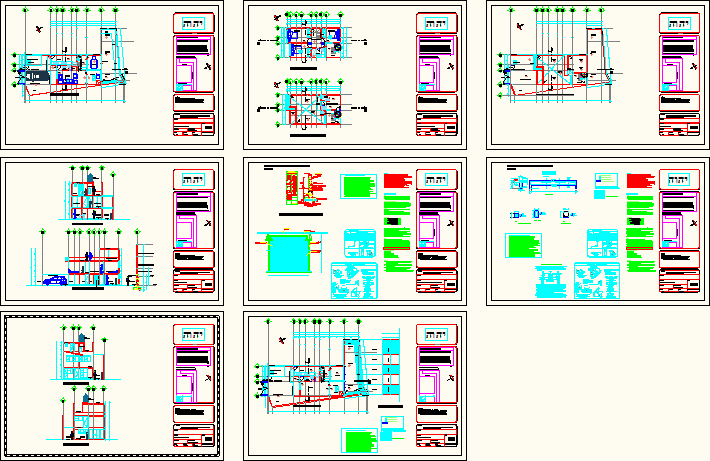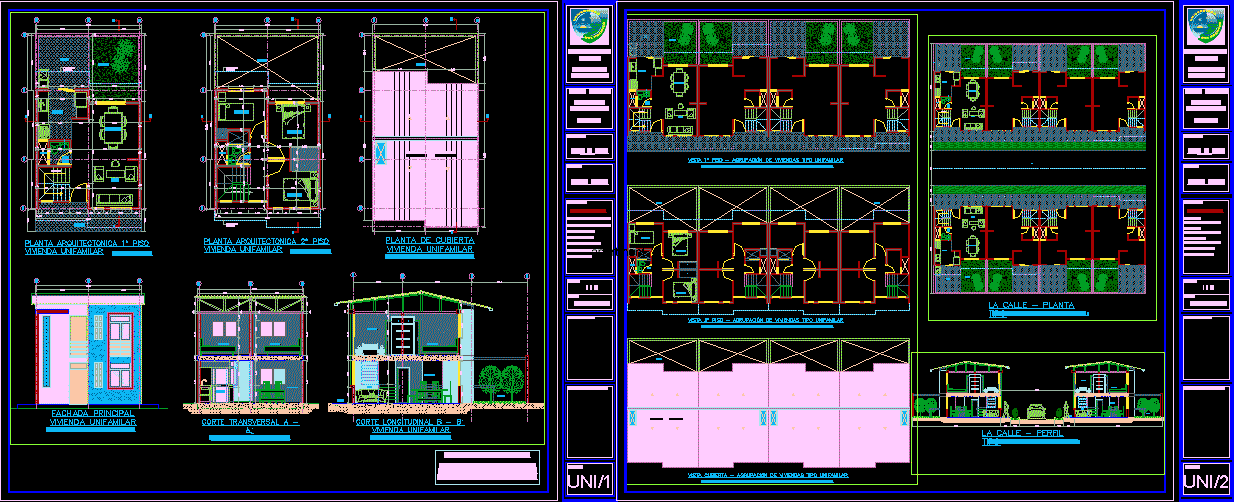House 6×18 DWG Full Project for AutoCAD
ADVERTISEMENT

ADVERTISEMENT
DETACHED HOUSE 6X18 Set amidst two lots; AN FRONTIS; TWO LEVELS; TESTED WITH STRUCTURAL CALCULATIONS FOR A LAND OF 1.20 KG / CM2 bearing capacity. A recommended house for a family with 3 children PROJECTION. DISTRIBUTION ON THE FIRST FLOOR: HALL; OFFICE; DINNING ROOM; KITCHEN; COURTYARD; GUEST BEDROOM; ON THE SECOND FLOOR: 03 bedrooms; SALA TV.
Drawing labels, details, and other text information extracted from the CAD file (Translated from Spanish):
sshh, first floor, dining room, laundry, patio, office, garden-terrace, kitchen, living room, office, dorm.visita, ss.hh, empty, living-tv, dorm., dorm, balcony, cantilever room, proy.ducto vent., duct, second floor
Raw text data extracted from CAD file:
| Language | Spanish |
| Drawing Type | Full Project |
| Category | House |
| Additional Screenshots | |
| File Type | dwg |
| Materials | Other |
| Measurement Units | Metric |
| Footprint Area | |
| Building Features | Garden / Park, Deck / Patio |
| Tags | apartamento, apartment, appartement, aufenthalt, autocad, calculations, casa, chalet, detached, dwelling unit, DWG, full, haus, house, land, levels, logement, lots, maison, Project, residên, residence, set, structural, unidade de moradia, villa, wohnung, wohnung einheit |








