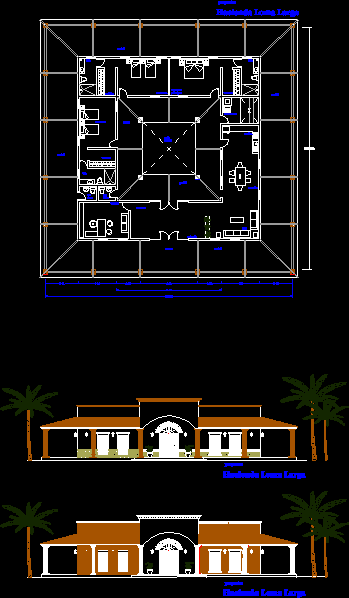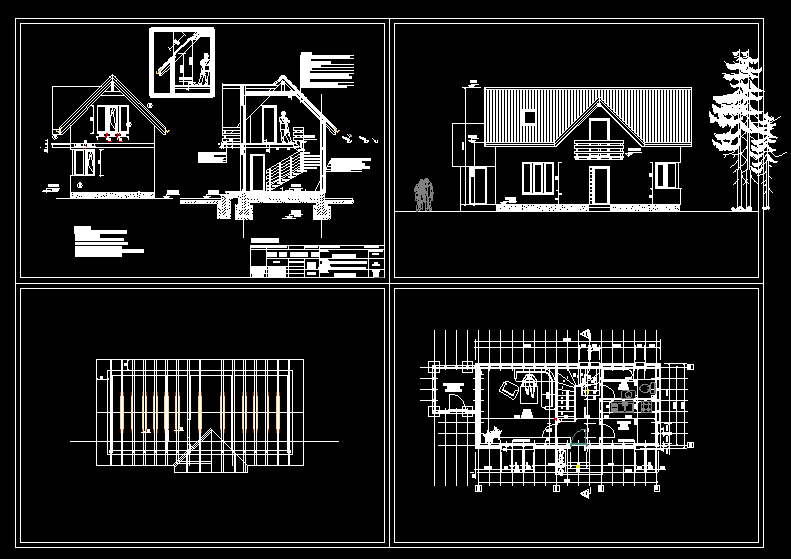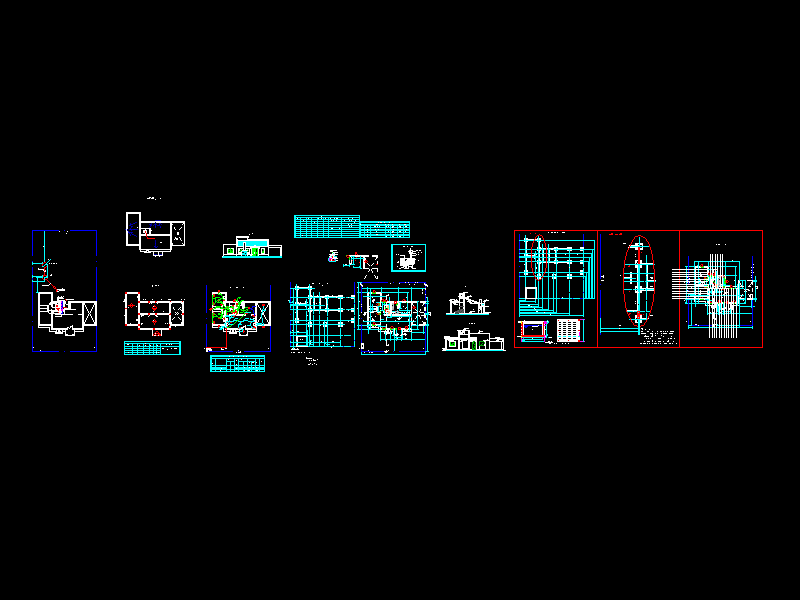House Architectural DWG Plan for AutoCAD

Planos one bedroom room house – Plans – Cutting – Elevation – Installation of Water – Simbology
Drawing labels, details, and other text information extracted from the CAD file (Translated from Spanish):
specifications, title: house room., graphic scale:, m e t r o s, notes :, plan: plants, project and perform:, collaboration, name :, domicile :, telefon :, signature :, dr. expert, structural calculation, architectural design, architects, water and gas symbology., bap, rainwater, ban, black water drop., saf, up cold water., baf, low cold water., sac, ups water hot., bac, low hot water., gauge log., double lid record., sewer pipe., garden key., water meter., control valve., float., heater., cespol strainer., cespol boat., gas tanks., rigid copper gas line, flexible copper gas line., bathroom, dining room, living room, garden, garage, study, patio, kitchen, laundry, bedroom, vacuum, empty studio, proy. slab, bathroom, access, ezequiel ordones, dahlias, priv., ocoxal, av. antonio delfin madrigal, jilontzingo, gas, toma, to the general collector
Raw text data extracted from CAD file:
| Language | Spanish |
| Drawing Type | Plan |
| Category | House |
| Additional Screenshots | |
| File Type | dwg |
| Materials | Other |
| Measurement Units | Metric |
| Footprint Area | |
| Building Features | Garden / Park, Deck / Patio, Garage |
| Tags | apartamento, apartment, appartement, architectural, aufenthalt, autocad, bedroom, casa, chalet, cutting, dwelling unit, DWG, elevation, haus, house, Housing, installation, logement, maison, plan, planos, plans, residên, residence, room, simbology, single family residence, unidade de moradia, villa, water, wohnung, wohnung einheit |








