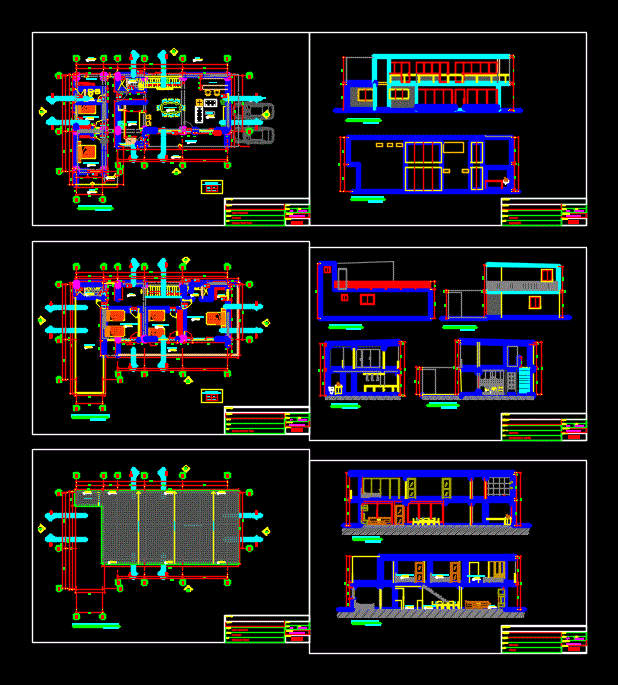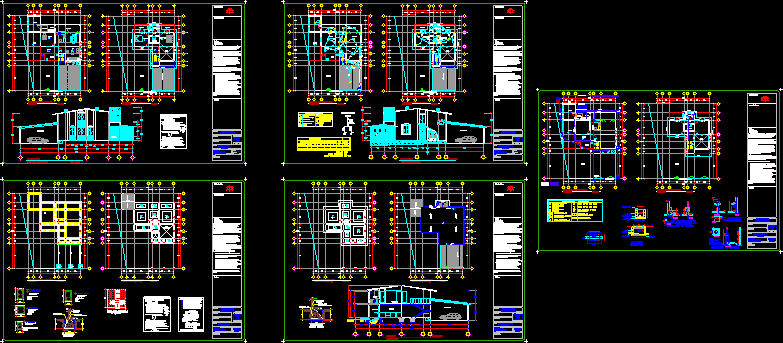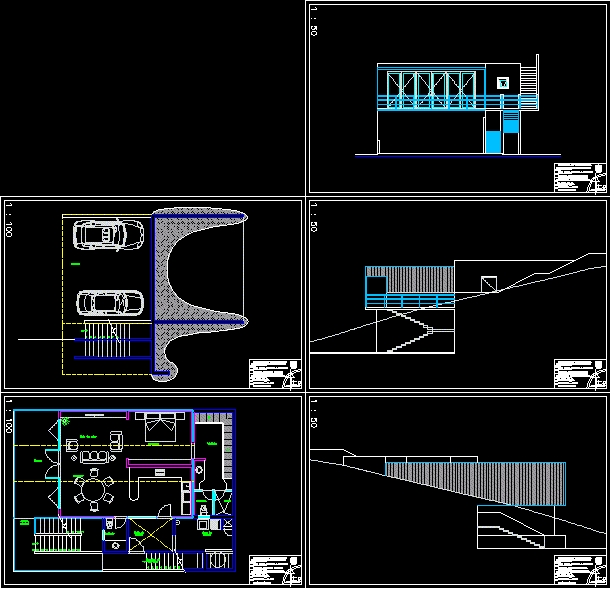House Basic Type 100m2 DWG Section for AutoCAD
ADVERTISEMENT

ADVERTISEMENT
House type basic – 100 m2 – Elevations – Sections – Plant
Drawing labels, details, and other text information extracted from the CAD file (Translated from Spanish):
owner, observations: work located in pto chacabuco, owner: helmut redlich., architecture plant, elevations and location, surface table, location plan, scale, surface, sheet no, area b, area a, designer :, access, living, dining room, kitchen, bathroom, main elevation, rear elevation, left lateral elevation, right lateral elevation, plant architecture, schematic cut aa, total, helmut redlich gallegos, ricardo miranda redlich, street career., passage pilcomayo, zone c
Raw text data extracted from CAD file:
| Language | Spanish |
| Drawing Type | Section |
| Category | House |
| Additional Screenshots |
 |
| File Type | dwg |
| Materials | Other |
| Measurement Units | Metric |
| Footprint Area | |
| Building Features | |
| Tags | apartamento, apartment, appartement, aufenthalt, autocad, basic, casa, chalet, dwelling unit, DWG, elevations, haus, house, logement, maison, plant, residên, residence, section, sections, type, unidade de moradia, villa, wohnung, wohnung einheit |








