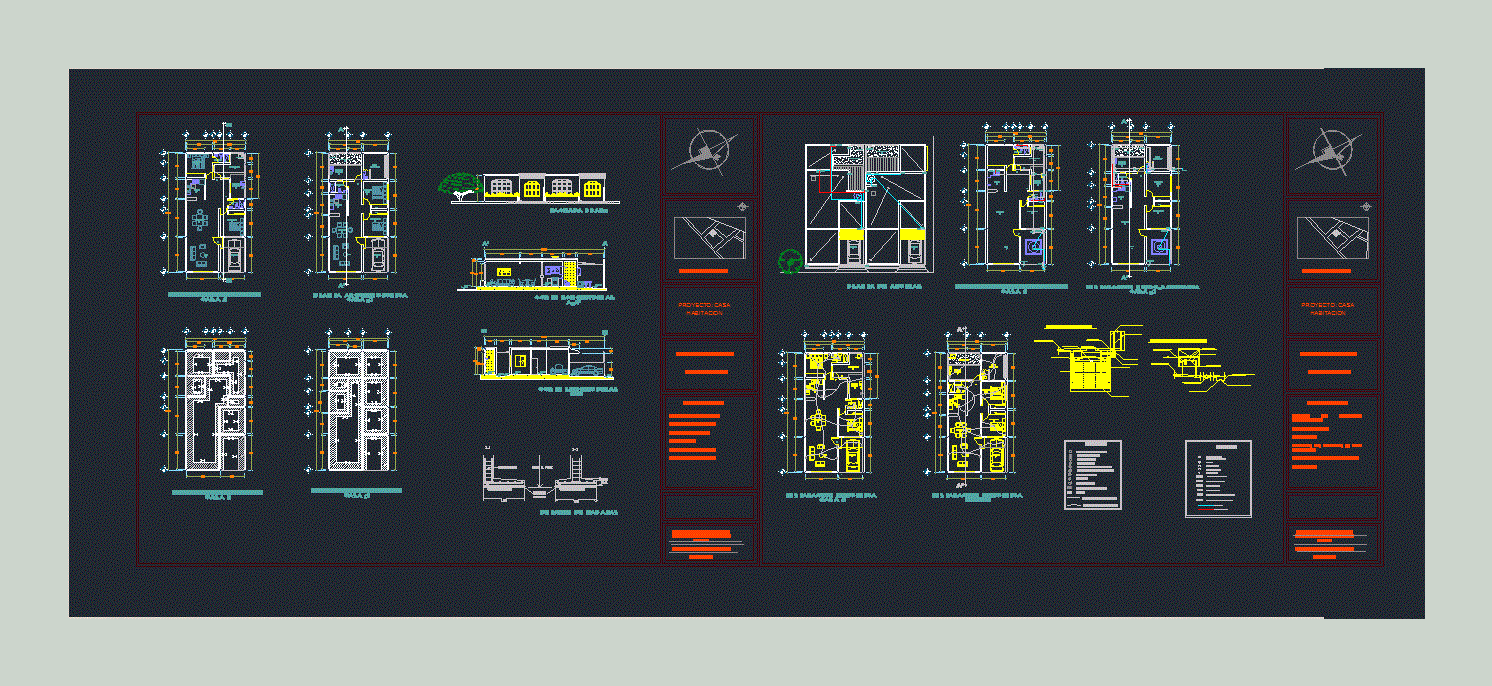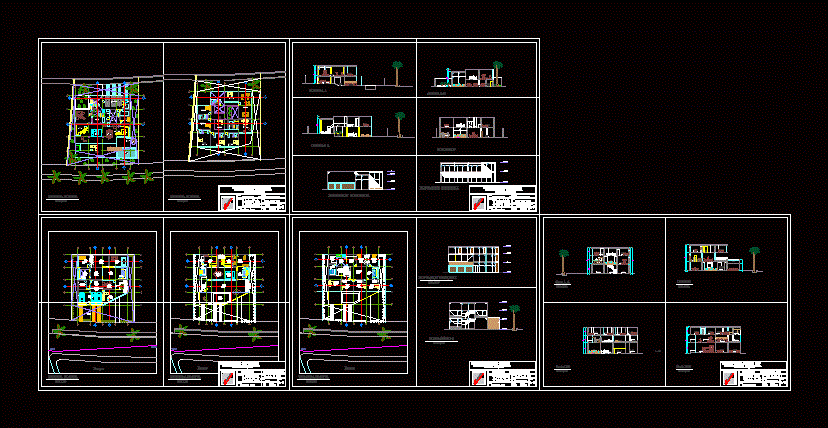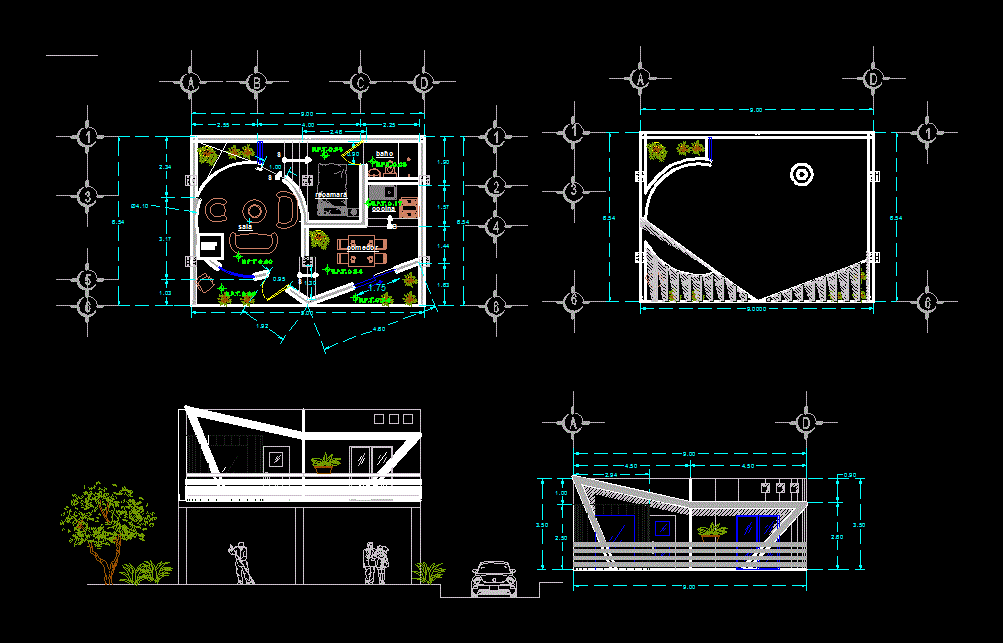House Bedroom Duplex DWG Full Project for AutoCAD
ADVERTISEMENT

ADVERTISEMENT
This project has architectural plans one bedroom duplex house in an area of ??16 x 16
Drawing labels, details, and other text information extracted from the CAD file (Translated from Spanish):
service patio, living room, kitchen, sanitary, bedroom ppal., closet, garage, facade ppal., architectural plant, rooftop plant, septic tank, foundation plant, to the firm, detail – connection of cistern, dome, longitudinal cut, a-a ‘, hydro-sanitary installation, b-b’, meter., filter., detail – household connection, electrical installation, stair damper, exit center, interphone, damper, bell, flying buttress, mufa , chicharra, load center, floor spot, floor pipe, slab pipeline, cold water, hot water, sewage register, rainwater log, cold water, cold water, low hot water, black water , tank, bap, baf, saf, pump, sac, bac, ran, shoe detail
Raw text data extracted from CAD file:
| Language | Spanish |
| Drawing Type | Full Project |
| Category | House |
| Additional Screenshots | |
| File Type | dwg |
| Materials | Other |
| Measurement Units | Metric |
| Footprint Area | |
| Building Features | Deck / Patio, Garage |
| Tags | apartamento, apartment, appartement, architectural, area, aufenthalt, autocad, bedroom, casa, chalet, duplex, dwelling unit, DWG, full, haus, house, logement, maison, plans, Project, residên, residence, unidade de moradia, villa, wohnung, wohnung einheit |








