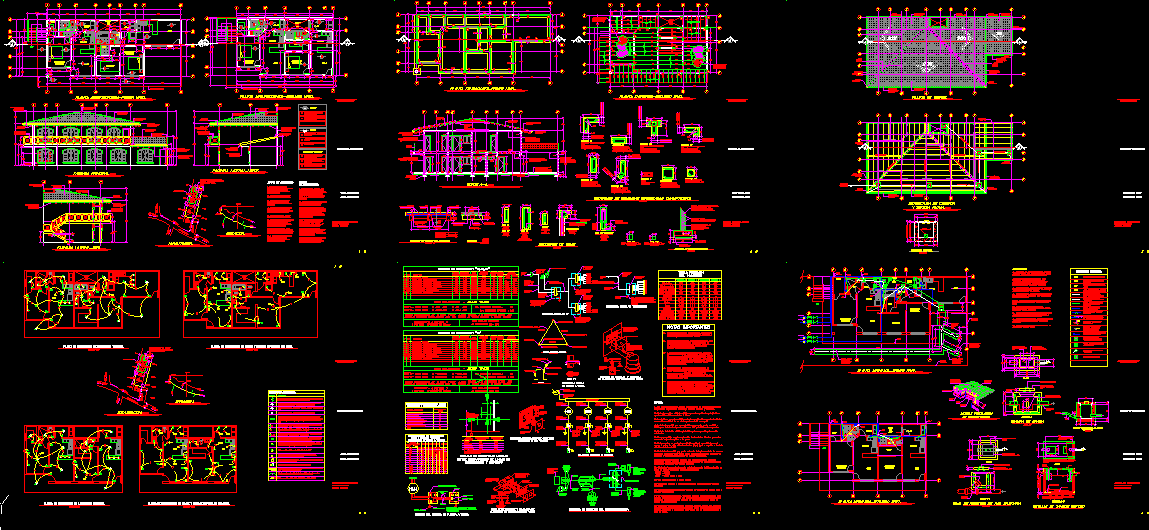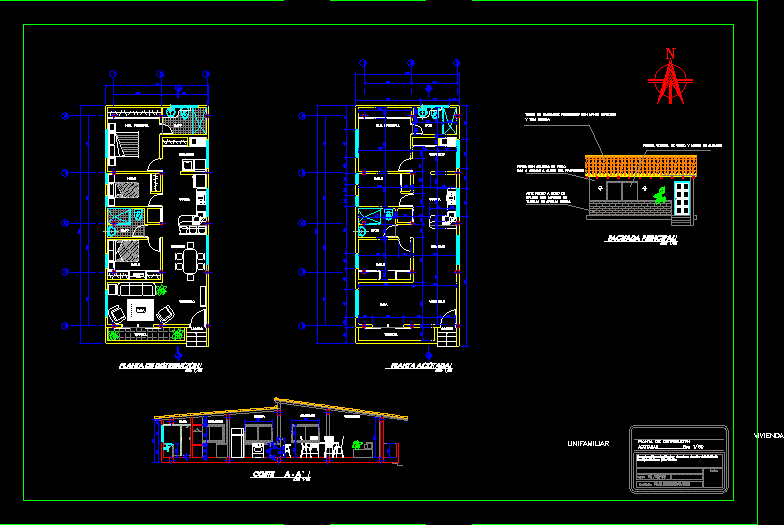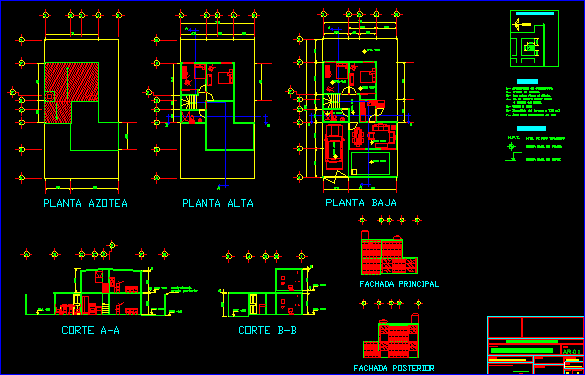House – Bedroom – Ground Floor DWG Full Project for AutoCAD

It is a project that has the following levels; floor roof architectural plane (sanitary and electrical hydraulic) ismetricos plane cimentacion
Drawing labels, details, and other text information extracted from the CAD file (Translated from Spanish):
shot, screw pm, access, main, cinsa brand heater, gas for water, heater detail, pressure, control, electric, pump and motor, concrete, log detail, gauge, gate, valbula, val. tank, supply, air, steel tube, retention, valve, welded nipple, bronze, strainer, tank detail, cover conc, water, capacity, and sanitary, detail of sink, plant, view frontal, side view, pumps, starting, control for, cabinet, detail of bathroom installation, dressing, bathroom, sanitary, relief, manometro, pluvial drainage, interior, pipe, both directions, flattened and polished, fo.vo , strainer, concrete, wall, hot water outlet, gas, food, controls, power supply, registration key, purging valve, graphic scale, eucalyptus, large canyon, av. way to ocotitlan, fracc. the daisies, fracc. luisa isabel campos, simbology: finished floor level, laundry, log, sink, sink, catedratico :, arq. pedro arrollo huerta, construction design workshop, subject:, luis alfredo quechol toxqui, student :, type of drawing :, scale :, date :, sup of terrain :, sup. of construction:, project:, house-, room, north, university of the Gulf of Mexico, masonry plan, garden, service patio, upper level of finished slab, level of valley, simbology, upper parapet level, upper level of ridge, nslt, nsp, nv, nc, no. classif description, waterproofing, chamfer, helvex railing, drip, slab, exit to the outside, firm, paint based on solvent of sulphates, flexible mesh of synthetic fibers, asphalt compound of low viscosity, reinforced concrete slab, waterproofing, red common, repison brick, waterproofing, mortar chamfer, concrete parapet, armed, steam-cured blosck wall. height according to cuts and elevations, waterproofing, finish according to waterproofing, garage, TV room, living room, kitchen, master bedroom, study, dining room, terrace, laundry room, service room, portico, sky exit, braqet, floor spot, dampers, double, triple …, damper, come and go, dimer, telephone outlet, interphone, normal contact, external contact, trifacio contact, cablevision system, spot embedded in deck, connection c. F. e, load center, thermomagnetic switch., roof details, electrical plan, load table, watts, watts cto., garage, service yard and garden, cfe, switch, roof detail plan, right side elevation, architectural floor , main elevation, rear elevation, left lateral elevation, bt, foundation plant, details of castles, both directions, pedestal, measures, armed, abutments, detail a-a ‘, variable, detail c-c’, details of foundation, run, detail of armed slab, pd, bedroom, main, valid, side, cant, shoring, place the joists, align the joists, place the vobedillas, place the vobedillas taking care that they are well seated and as close as possible. during this process the electrical, hydraulic and sanitary installations are placed, the electrowelded mesh is placed, it is presented and cut to the required size and it is tied with annealed wire to the upper rod of the joists and the enclosures., to place the compression layer, dressing room, bathroom, cross section a-a ‘, elevations, cuts, longitudinal cut b-b’, hydrosanitary plane, registration cover, sidewalk, bottom of the trench with inclination, towards the distribution line, cuelo de, goose, arrollo , line, distribution, components of a, water intake, clamp or coupling, insertion valve, high polyethylene pipe, detail of connection to the municipial outlet, no scale, specifications, slab plane, foundation plane, plan of facilities, elevation plan, isometric plan, roof detail, plan of cuts, installations
Raw text data extracted from CAD file:
| Language | Spanish |
| Drawing Type | Full Project |
| Category | House |
| Additional Screenshots |
 |
| File Type | dwg |
| Materials | Concrete, Masonry, Steel, Other |
| Measurement Units | Metric |
| Footprint Area | |
| Building Features | Garden / Park, Deck / Patio, Garage |
| Tags | apartamento, apartment, appartement, architectural, aufenthalt, autocad, bedroom, casa, chalet, dwelling unit, DWG, electrical, floor, full, ground, haus, house, hydraulic, levels, logement, maison, plane, Project, residên, residence, roof, Sanitary, unidade de moradia, villa, wohnung, wohnung einheit |








