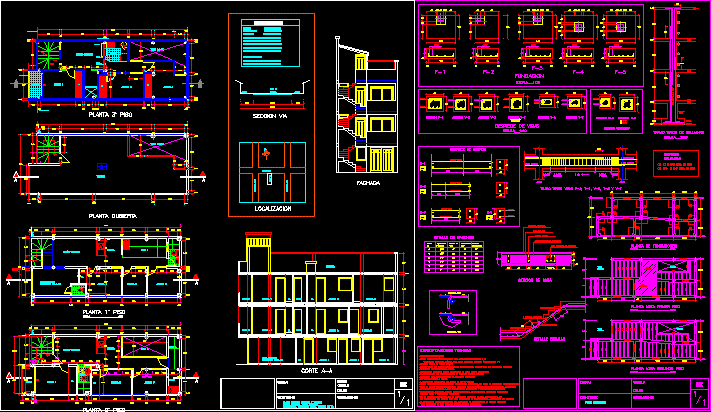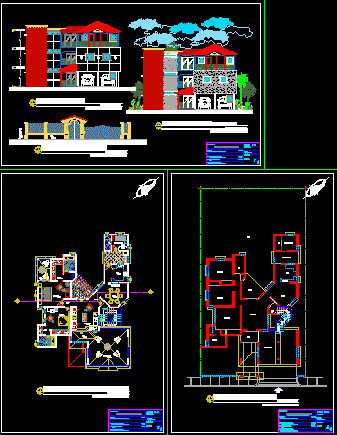House – Bedroom – Residential – Plano Executive DWG Full Project for AutoCAD

The plane of an average home is displayed. This project is composed of architectural plans; foundation plants; structural mezzanine and roof; whole plant; cuts and facades; and corresponding to the same structural Destaller. with this one tables areas corresponding to the property and construction .
Drawing labels, details, and other text information extracted from the CAD file (Translated from Spanish):
baf, specifications, exit, entrance, registration cover, precast concrete slabs, septic tank plant, vitrified clay elbow, chamfer, septic tank cutting, cistern, template, see cut aa, tc trabe, lobby, service patio, breakfast bar , kitchen, dining room, hall, study, stay, TV room, dressing room, master bedroom, bathroom, low architectural floor, high architectural floor, structural foundation plant, structural mezzanine floor, roof structural plant, main facade, court and – y ‘, north, architectural plan, scales indicated on the plan, builder and drawing: arnaudl garcia reyes, responsible expert: arq ricardo gomez garcia, location:, owner:, project: house room, court x – x’, lateral facade , raj, tv, bap, sna, col., nb, rc, ban, baj, ran, isometric sanitary installation, soapy water register, fan tube, strainer, bench level, blind record, water record n egras, rainwater descent, blackwater descent, downstream soapy water, roof level, sanitary symbology, ground floor, total area of land, garden, courtyards, table of areas, septic tank, septic tank, domiciliary outlet , meter, saf, sac, zapata corrida, zc, ntn, foundation details, interior ground floor, ground floor corridor, top floor, total: top floor, total: ground floor, total area uncovered, outdoor area, total covered area, saf, low cold water, cold water rises, nose wrench, isometric hydraulic installation, lts., liters, air jug cold water pipe, air jug hot water pipe., cold water distribution network, distribution network hot water, food network, hydraulic symbolism, jac, jaf, pump, shower, sink, sink, laundry, cd cc, lock, structural details, za, isolated shoe, street section b-b ‘, street section a -a ‘, no scale, location sketch, soccer field ol, a septic tank, cespol, sink
Raw text data extracted from CAD file:
| Language | Spanish |
| Drawing Type | Full Project |
| Category | House |
| Additional Screenshots |
 |
| File Type | dwg |
| Materials | Concrete, Other |
| Measurement Units | Metric |
| Footprint Area | |
| Building Features | Garden / Park, Deck / Patio |
| Tags | apartamento, apartment, appartement, architectural, aufenthalt, autocad, average, bedroom, casa, chalet, composed, displayed, dwelling unit, DWG, executive, FOUNDATION, full, haus, home, house, logement, maison, plane, plano, plans, Project, residên, residence, residential, room, unidade de moradia, villa, wohnung, wohnung einheit |








