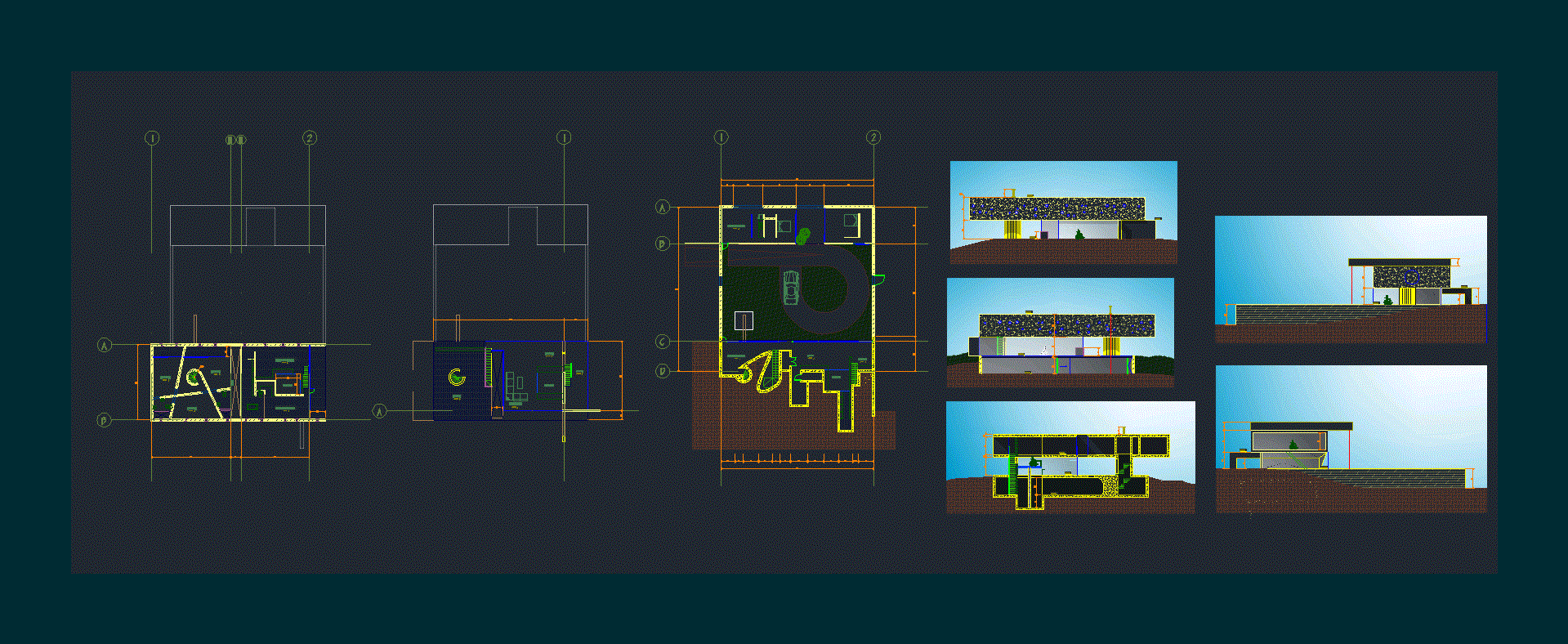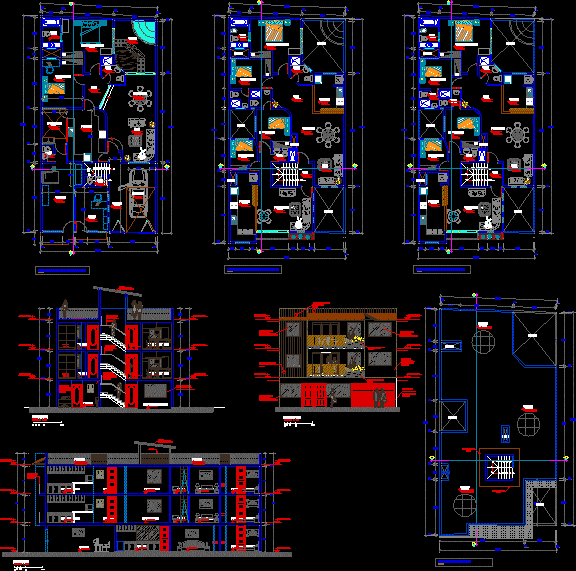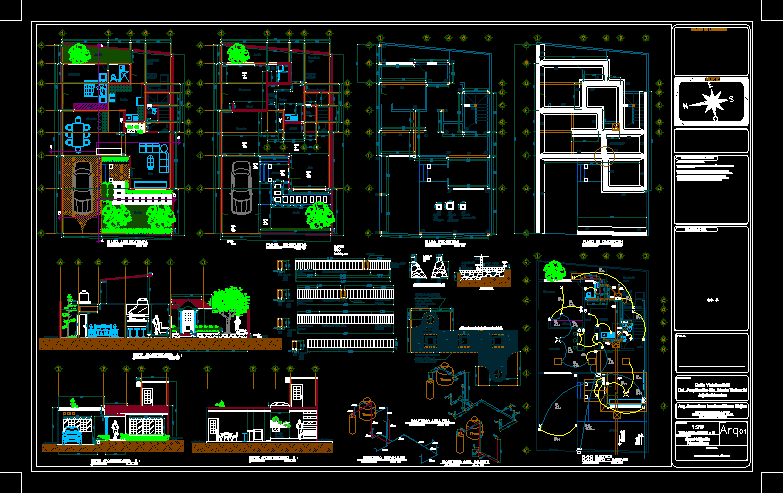House Of Bordeaux DWG Block for AutoCAD

This is a house where technology meets architecture to create a universe at the same time simple and complex. The house in Bordeaux has been designed for a family of parents and three children; but with a particular objective. The customer; Jean François Lemoine; He was paralyzed following a car accident; moving in a wheelchair; and wanted a home that would satisfy their own needs and that was at once a home for the whole family: a solution that managed to combine two parallel lives .
Drawing labels, details, and other text information extracted from the CAD file (Translated from Spanish):
service area, terrace, elevator, valeria arango vine, conventions, materials, collaborators, reference plans, reference files, contains, vo. bo. approval, responsible architect, vo. bo. owner, architect builder, advisor, scale: date, copy, revision, of:, project, villa savoya le corbusier, valeria arango, flat, iron, elaborated, kitchen, laundry room, television room, living room, study, dining room, main room, room, empty, steven field ramirez, le maison de bourdeaux, steven field
Raw text data extracted from CAD file:
| Language | Spanish |
| Drawing Type | Block |
| Category | House |
| Additional Screenshots | |
| File Type | dwg |
| Materials | Other |
| Measurement Units | Metric |
| Footprint Area | |
| Building Features | Elevator |
| Tags | apartamento, apartment, appartement, architecture, aufenthalt, autocad, block, casa, chalet, complex, create, dwelling unit, DWG, haus, house, logement, maison, meets, residên, residence, Simple, technology, Time, unidade de moradia, villa, wohnung, wohnung einheit |








