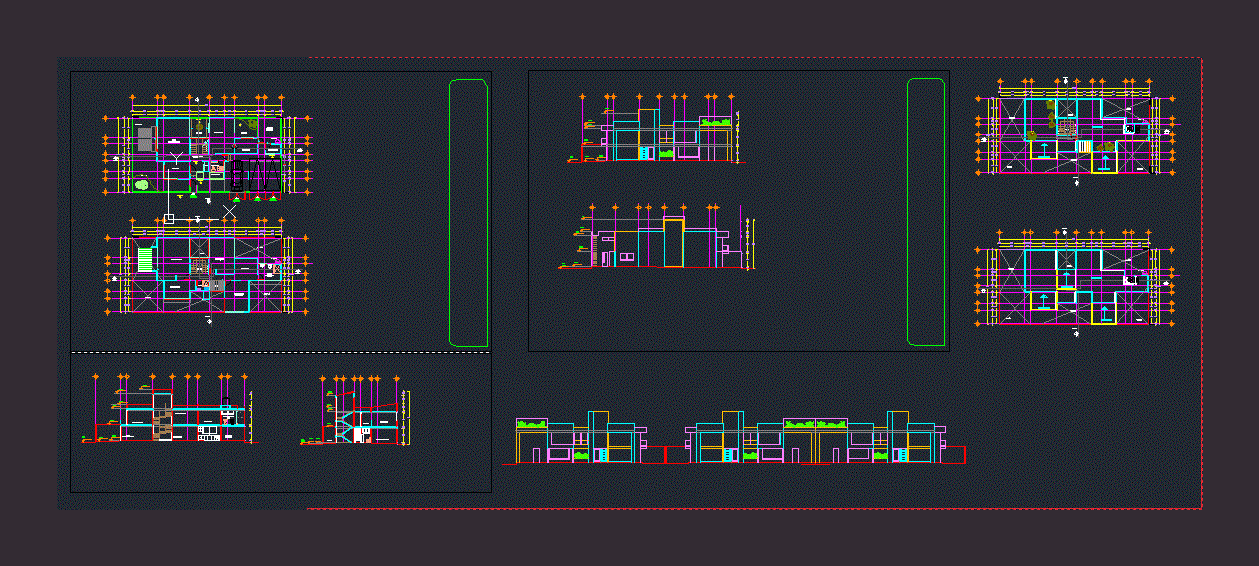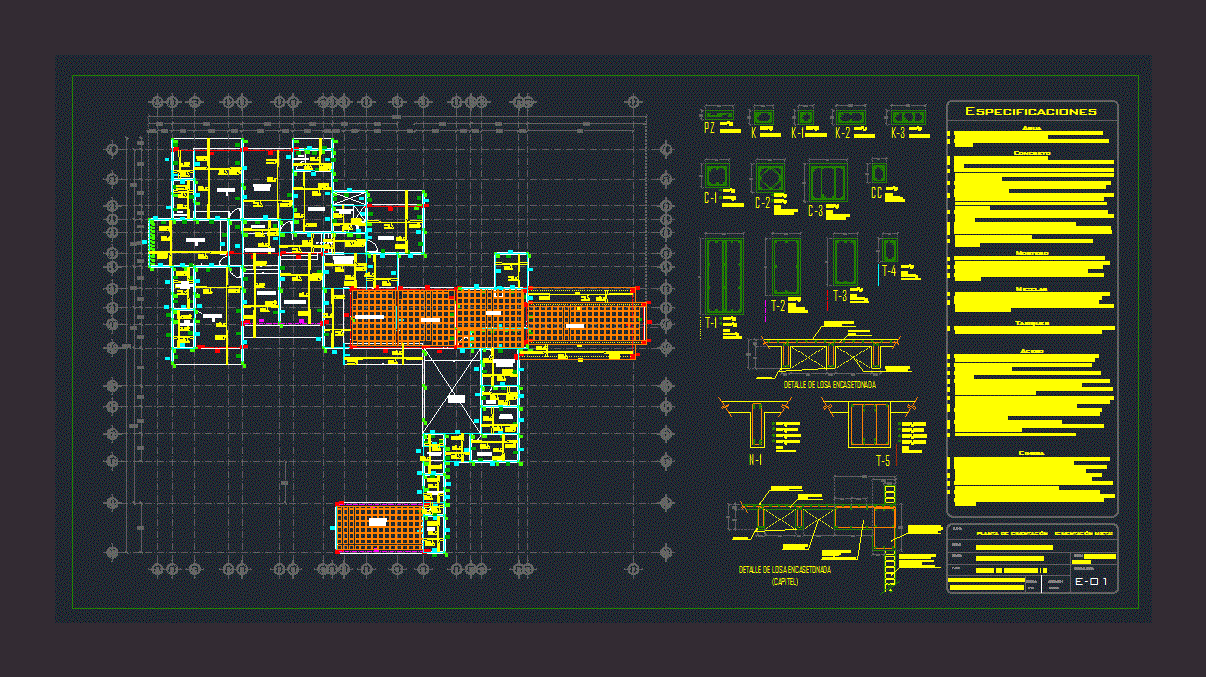House Contemporary American Style DWG Plan for AutoCAD
ADVERTISEMENT

ADVERTISEMENT
Contemporary home design; developed with an American style; the file has preliminary plans; for proper compression. plans are written in English language.
Drawing labels, details, and other text information extracted from the CAD file:
sheet, copyright:, sheet title, description, date, mark, project no:, cad dwg file:, drawn by:, chk’d by:, owner, consultants, room, cape dory, kitchen sinks, kohler cast iron, none, t.o.b., foyer, dining, volume clg., family room, kit., pantry, office, bath, guest suite, laundry, powder, room, covered lanai, site, garages, covered entry, covered lanai, total covered, covered balcony, sq ft, area calculations, oven, ref, ltub, drip, ahu, dog, wash, uref, sto., grl, master suite, balcony, below, mba, wic, linen, tos, slope, t.o.w., kitchen, grand room, master, loft, cov. loggia, typical
Raw text data extracted from CAD file:
| Language | English |
| Drawing Type | Plan |
| Category | House |
| Additional Screenshots | |
| File Type | dwg |
| Materials | Other |
| Measurement Units | Metric |
| Footprint Area | |
| Building Features | A/C, Garage |
| Tags | american, apartamento, apartment, appartement, aufenthalt, autocad, casa, chalet, contemporary, Design, developed, dwelling unit, DWG, file, haus, home, house, Housing, logement, maison, plan, plans, preliminary, proper, residên, residence, residential, style, unidade de moradia, villa, wohnung, wohnung einheit |








