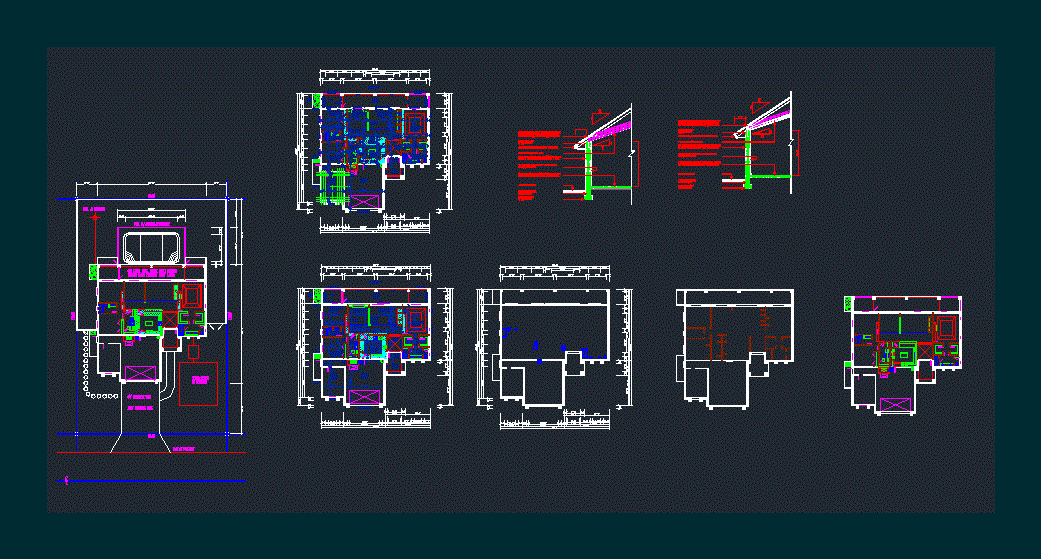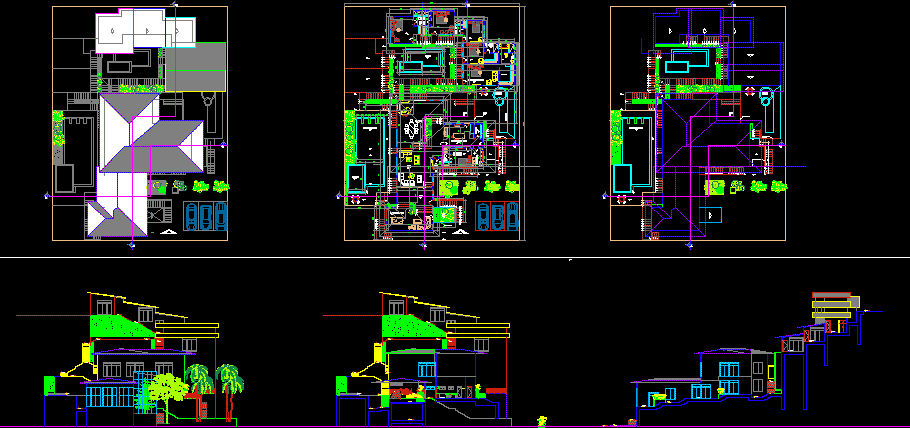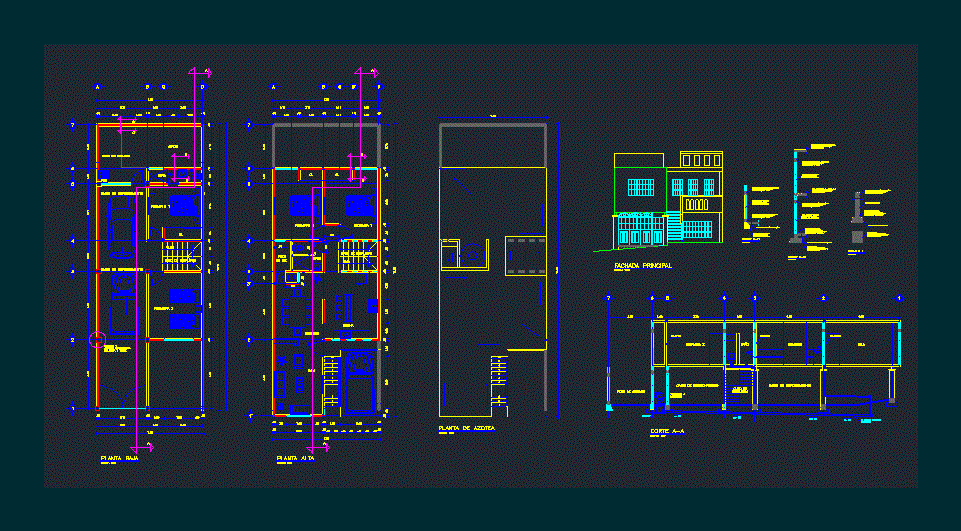House Design ZIP Plan
ADVERTISEMENT

ADVERTISEMENT
3bedrooms; Living Room; 2 Elevations; Floor Plans; Foundation Plan; Roof Plan; Electrical Layout; Site Plan; Sections
| Language | Other |
| Drawing Type | Plan |
| Category | House |
| Additional Screenshots | |
| File Type | zip |
| Materials | |
| Measurement Units | Metric |
| Footprint Area | |
| Building Features | |
| Tags | apartamento, apartment, appartement, aufenthalt, bedrooms, casa, chalet, Design, dwelling unit, elevations, floor, FOUNDATION, haus, house, living, logement, maison, plan, plans, residên, residence, roof, room, unidade de moradia, villa, wohnung, wohnung einheit, zip |








