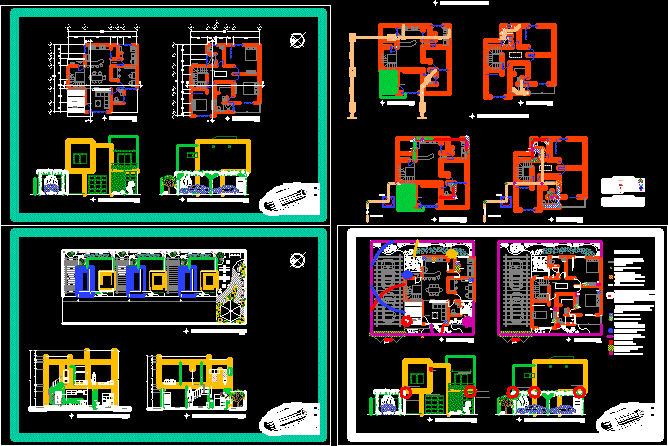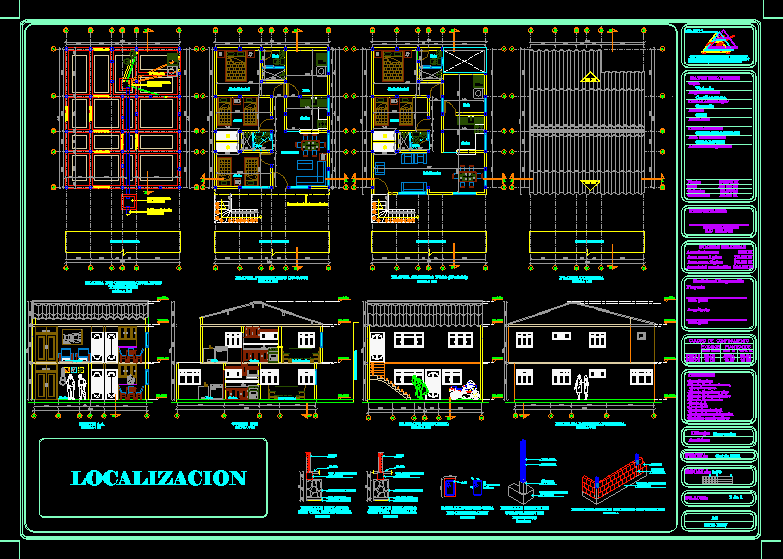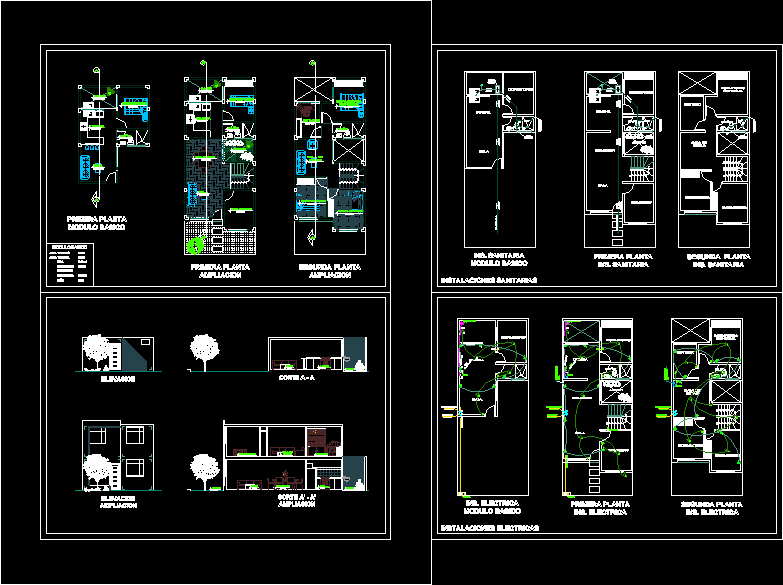House – Duplex DWG Section for AutoCAD
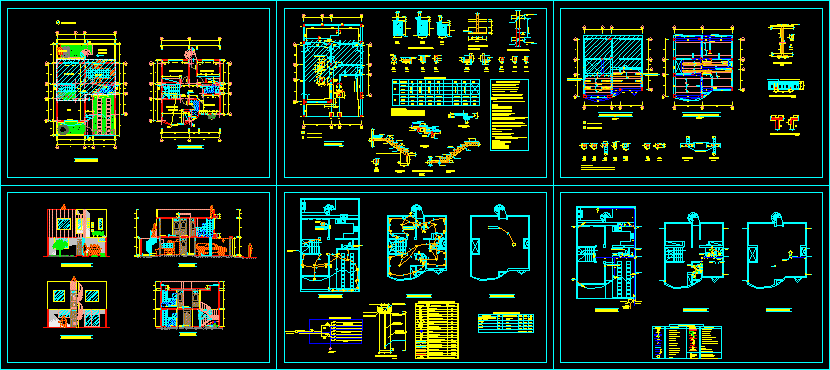
House – duplex – Plants – Sections – Elevations – Electricity
Drawing labels, details, and other text information extracted from the CAD file (Translated from Spanish):
see floor, wh, kitchen, master bedroom, hall, dining room, first floor, second floor, room, sh, desk, service patio, grill, stairs, main elevation, rear elevation, cut b – b, cut a – a, pasadiso, existing building, staircase foundation, widening foundation, ca, foundation, firm floor, npt, foundation detail, lightened slab or beam, column d, according to table, cc-e, section, character, level, remains the same, steel, abutment, column table, see detail, summary, of the foundation conditions, steel, coatings, seismic analysis, response spectrum., type of foundation: foundations, foundations design parameters :, additional recommendations: no must be based on, peat, organic soil, topsoil, land clearing or sanitary landfill, these inadequate materials must be removed in their entirety, before building the building and being replaced with materials, the partitions will be struidos after the roofing or case, contrary will not build the last row of brick in order that the roof does not rest on this wall, which will be completed later, admissible pressure :, suitable., Concrete, technical specifications , stirrups in column, existing columns, existing, go, vb, vb, vs, die t, born t, remove a row of bricks, lightened first floor, lightened second floor, typical cut lightened, bending of armor in beams, detail Tensioner, filler, stair detail, according to plant, in columns chop until joining with existing steel, chop existing foundation to join new foundation, inject epoxy resin to join new slab with existing slab, existing slab, new slab, chop existing beam until discover beam d, widening foundation in splice of existing columns according to plant, third floor, total max. dem., m.d., f.d., c.i., maximum demand chart, demand factor, total, free area, therma, roofing, description, lighting and electrical outlets, high, variable socket, bell pushbutton, meter, int. simple, double, switching, general board, slab pipe, bell pipe, connection pipe, floor or wall pipe, cable TV outlet, telephone outlet, bell, light center, height, bracket, receptacles, kitchen outlet , legend of electrical installations, symbol, pipe for cable TV, telephone pipe, rectangular junction box, comes signal, circuit diagram, reserve, well to ground, detail grounded to earth, terminal for electrode, treatment thor gel, topsoil, copper rod, sanit. gel. or, similar substance, concrete cover, existing circuits, existing, comes from public network, cold water pipe, tee for water, water outlet, hot water pipeline, yee branch, drain ventilation, pluvial arrival, sanitary legend, valve gate, water meter, universal union, irrigation tap, register box, csn drain network, threaded register, pvc drain network, simple sanitary tee, connect to existing network, to the general collector, record silk
Raw text data extracted from CAD file:
| Language | Spanish |
| Drawing Type | Section |
| Category | House |
| Additional Screenshots |
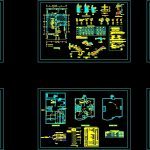 |
| File Type | dwg |
| Materials | Concrete, Steel, Other |
| Measurement Units | Metric |
| Footprint Area | |
| Building Features | Deck / Patio |
| Tags | apartamento, apartment, appartement, aufenthalt, autocad, casa, chalet, duplex, dwelling unit, DWG, electricity, elevations, haus, house, logement, maison, plants, residên, residence, section, sections, unidade de moradia, villa, wohnung, wohnung einheit |



