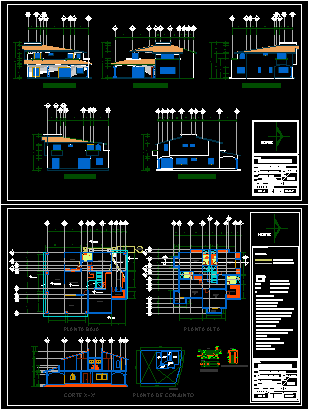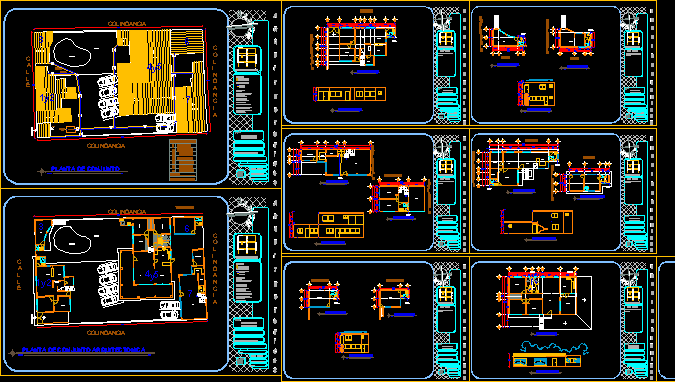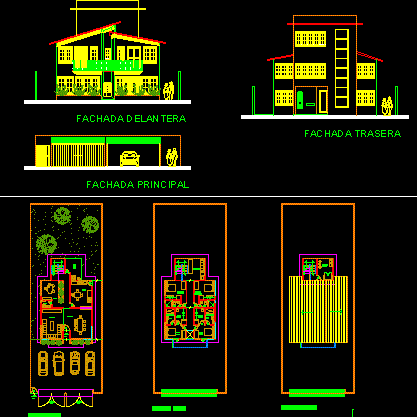House DWG Block for AutoCAD
ADVERTISEMENT

ADVERTISEMENT
With a floor; contains rooms; kitchen;…. structure is with reinforced concrete and beams
Drawing labels, details, and other text information extracted from the CAD file (Translated from French):
rs, courtyard, bedroom, living room, kitchen, bathroom, hall, bathroom, empty courtyard, living room, hall, empty garden, bedroom, balcony, floor plan, garden, terrace, plan roofing, aa cup, front plan, terrace plan , laundry, stairway, plan axes poles, ts, axy, byz, bb, bs, bxy, axz, plan of foundations, cut chainage, cut beams, rib type, symmetrical distribution, cut on poles, detail reinforcement, poles, detail chainages , detail beams, plan rdc, ppb, ppb, cut on ppb
Raw text data extracted from CAD file:
| Language | French |
| Drawing Type | Block |
| Category | House |
| Additional Screenshots |
 |
| File Type | dwg |
| Materials | Concrete, Other |
| Measurement Units | Metric |
| Footprint Area | |
| Building Features | Garden / Park |
| Tags | apartamento, apartment, appartement, aufenthalt, autocad, beams, block, casa, chalet, concrete, dwelling unit, DWG, elevations, floor, haus, house, kitchen, logement, maison, plans, reinforced, residên, residence, rooms, structure, unidade de moradia, villa, wohnung, wohnung einheit |








