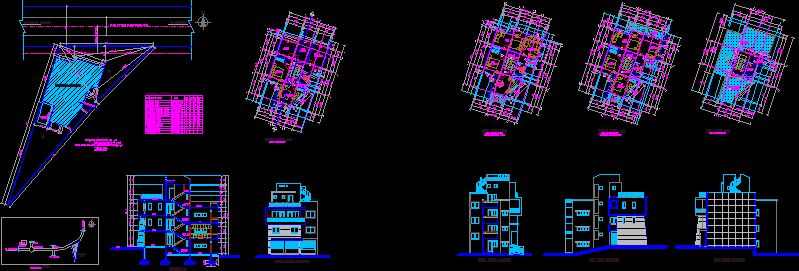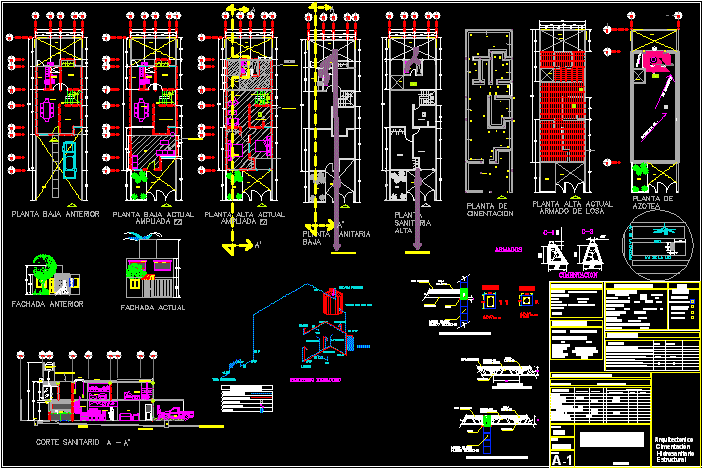House DWG Block for AutoCAD
ADVERTISEMENT

ADVERTISEMENT
Three and a half floor of a residential building designed to Nepal.
Drawing labels, details, and other text information extracted from the CAD file:
toilet, store, living room, ground floor plan, void above, b”, section, room, family room, kitchen, verandah, first floor plan, duct, second floor plan, third floor plan, laundry, puja rm, lower terrace, upper terrace, section a-a, shop, water tank, terrace, road, site plan, openings schedule, fst, scnd, size, s.n., descriptions, top, to salinadi, buspark, to itakhel, gate, proposed site, police, station, to kathmandu, location plan, proposed building, to sankhu buspark, to city sewer line
Raw text data extracted from CAD file:
| Language | English |
| Drawing Type | Block |
| Category | House |
| Additional Screenshots |
 |
| File Type | dwg |
| Materials | Other |
| Measurement Units | Metric |
| Footprint Area | |
| Building Features | Garden / Park |
| Tags | apartamento, apartment, appartement, aufenthalt, autocad, block, building, casa, chalet, designed, dwelling unit, DWG, floor, floor plans, haus, house, logement, maison, residên, residence, residential, unidade de moradia, villa, wohnung, wohnung einheit |








