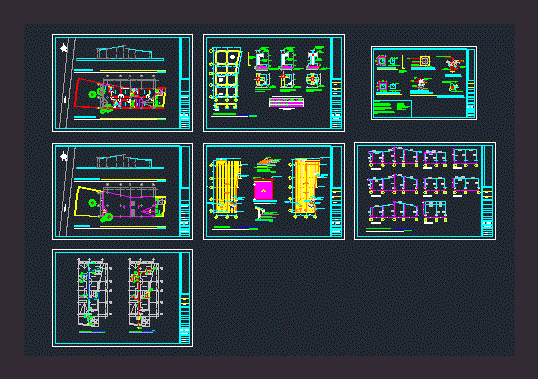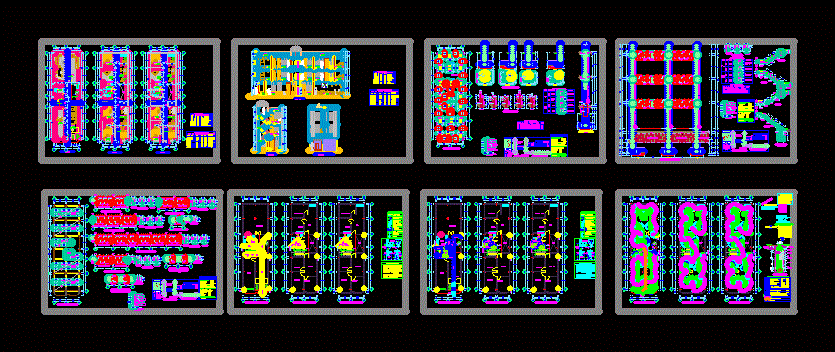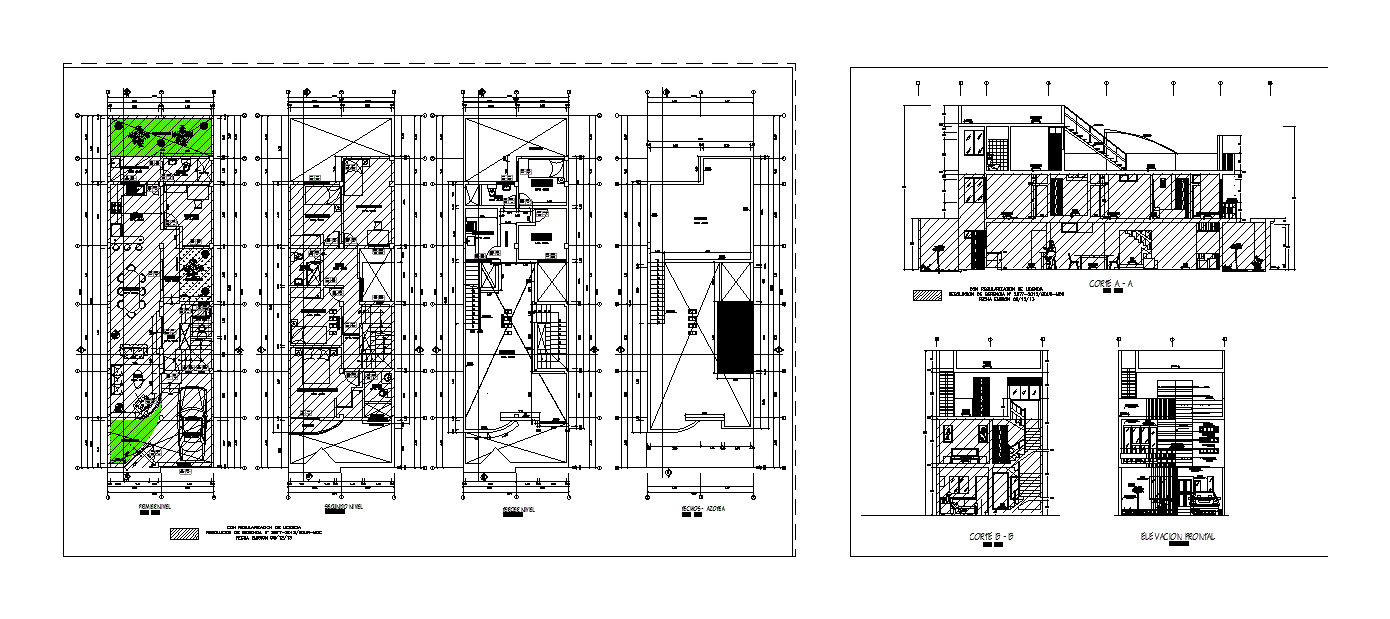House DWG Plan for AutoCAD

Complete Plans a cottage, made of metal structure; Conduven profiles applied in Venezuela which are square and rectangular planes consist of cuts and plant architecture,. Structure details distribution and sanitary
Drawing labels, details, and other text information extracted from the CAD file (Translated from Spanish):
room, living room, porch, garden, kitchen, bathroom, barbecue, living, scale:, topographer :, digitalization :, engineer :, ing. elect., architect :, location :, date :, cvt, map :, civ, municipality :, project :, sheet no., inapcet, master bedroom, drying yard, garage, pantry, materials:, fillet welding, detail of roof, without scale, Creole tile, machiembrado, asphalt mantle, wooden slat, plant of roofs rainwater, downpipe rainwater, discharge to land, in rectangular section, without scale, detail channel and downpipe, or its equivalent, pipe fitted to the column, gantry: a, gantry: b, gantry: c, vr, pedestal, level, description, type, shoe, pedestal, esp., prof., reinforcement, xxy, column lead, tip., detail anchor column in foundation, column tube conduven, welding, electrode, base plate, detail joints, column, beam conduven, detail union beam-strap, work :, owner :, location :, content :, scale :, project :, calculation :, electricity :, mechanical :, signatures and stamps :, structure, series :, date :, rif., architect civ, arq. c.i.v., designer, owner, mr. c.i. v-, civ engineer, architecture, country house, the top, white water plant, towards, the adduction, hydrosestead, meter, stopcock, pr, key, step, water heater, sewage plant, tanquilla, el collector, main, ups vent., i. sanitary
Raw text data extracted from CAD file:
| Language | Spanish |
| Drawing Type | Plan |
| Category | House |
| Additional Screenshots |
 |
| File Type | dwg |
| Materials | Wood, Other |
| Measurement Units | Metric |
| Footprint Area | |
| Building Features | A/C, Garden / Park, Deck / Patio, Garage |
| Tags | apartamento, apartment, appartement, applied, aufenthalt, autocad, casa, chalet, complete, conduven, cottage, country house, dwelling unit, DWG, haus, house, logement, maison, metal, plan, plans, profiles, residên, residence, square, structure, unidade de moradia, Venezuela, villa, wohnung, wohnung einheit |








