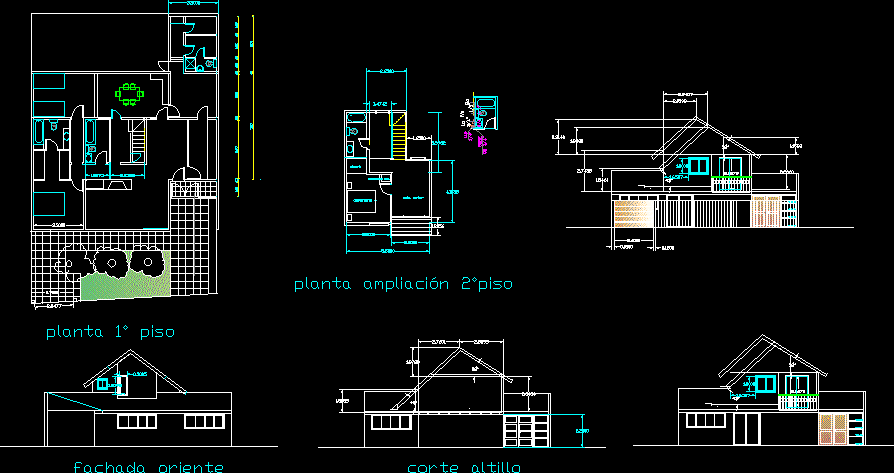House DWG Section for AutoCAD
ADVERTISEMENT

ADVERTISEMENT
Two single-story house – plants – sections housing
Drawing labels, details, and other text information extracted from the CAD file (Translated from Spanish):
main facade, architects, tuxtla gutierrez, chiapas, mexico., gonzalez, fam. cancino, draft :, c ”, up, room, garage, hall, office, dining room, pantry, kitchen, dining room, bathroom, patio, cto. service, laundry, cellar, ground floor, master bedroom, dressing room, study, room t.v, stay, dressing room, bedroom, water mirror, interior garden, balcony, dep. trash, bap, dome, slope, access, architectural plant set …., main west facade …., east facade …., high architectural floor …., low architectural floor .., south facade …., transversal cut …., longitudinal cut …., north facade …., street facade …., main door, smooth sheet or atiderrapante
Raw text data extracted from CAD file:
| Language | Spanish |
| Drawing Type | Section |
| Category | House |
| Additional Screenshots |
 |
| File Type | dwg |
| Materials | Other |
| Measurement Units | Metric |
| Footprint Area | |
| Building Features | Garden / Park, Deck / Patio, Garage |
| Tags | apartamento, apartment, appartement, aufenthalt, autocad, casa, chalet, dwelling unit, DWG, family house, haus, house, Housing, logement, maison, plants, residên, residence, residential house, section, sections, unidade de moradia, villa, wohnung, wohnung einheit |








