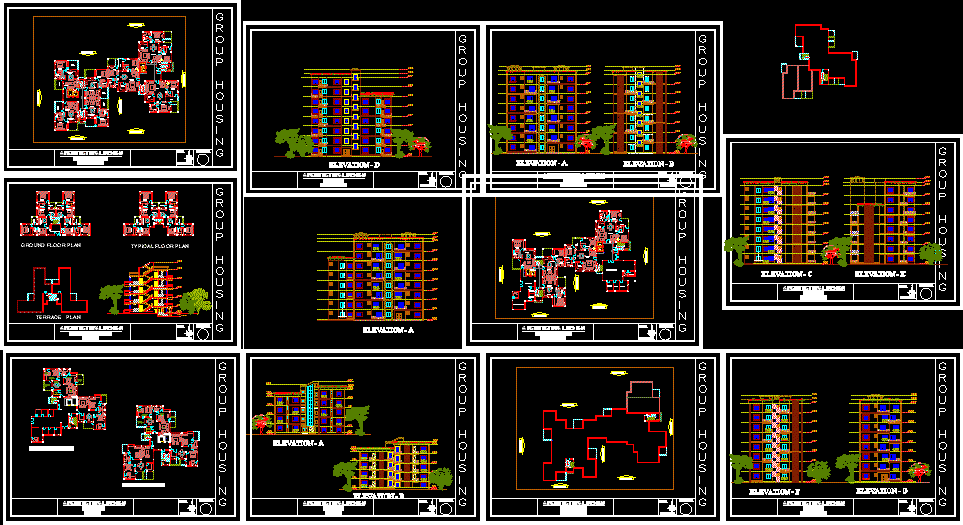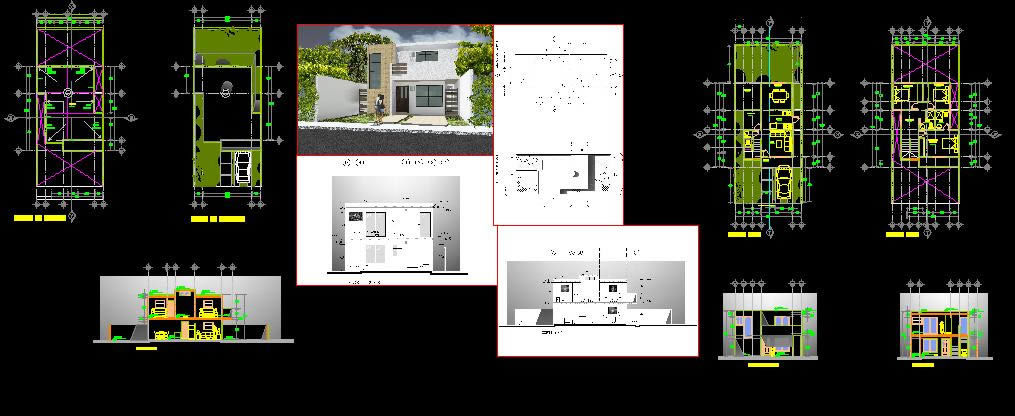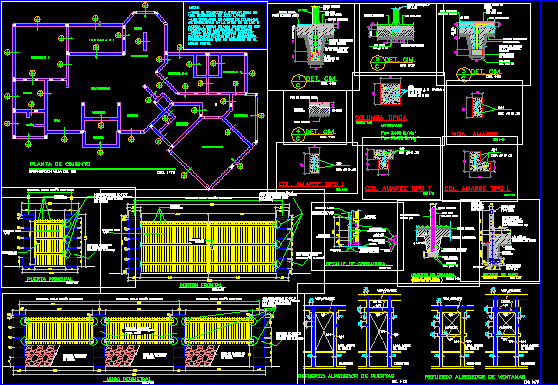House DWG Section for AutoCAD
ADVERTISEMENT

ADVERTISEMENT
House – Wood Roof – Plants – Sections – Elevations – Views
Drawing labels, details, and other text information extracted from the CAD file (Translated from Spanish):
kitchen, dining pcipal., be pcipal., step, hall, be intimate, bedroom, wood stove, swimming pool, hardwood deck, entrance pcipal., hall distribution, breakfast, saved, proy. eaves, staircase, secondary income, wooden furniture, entrance to kitchen, – ground floor., – top floor., – floor ceilings., bathroom, pcipal bedroom., proy. Ridge, proy. lucarna, wooden mezzanine, weekend house – villa city of america – valley of calamuchita – córdoba.
Raw text data extracted from CAD file:
| Language | Spanish |
| Drawing Type | Section |
| Category | House |
| Additional Screenshots |
 |
| File Type | dwg |
| Materials | Wood, Other |
| Measurement Units | Metric |
| Footprint Area | |
| Building Features | Deck / Patio, Pool |
| Tags | apartamento, apartment, appartement, aufenthalt, autocad, casa, chalet, dwelling unit, DWG, elevations, haus, house, logement, maison, plants, residên, residence, roof, section, sections, unidade de moradia, views, villa, wohnung, wohnung einheit, Wood |








